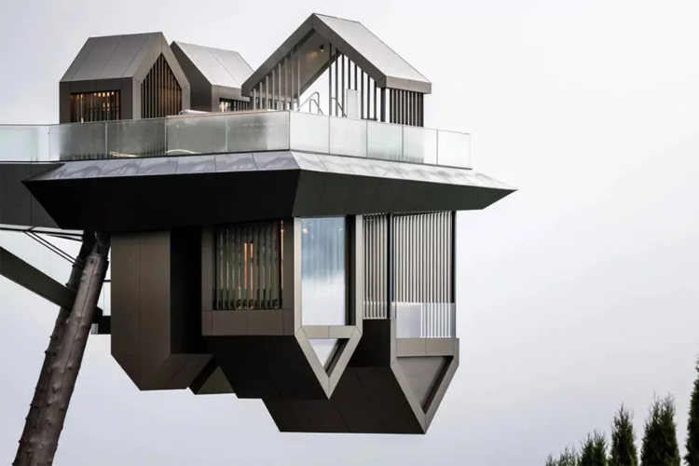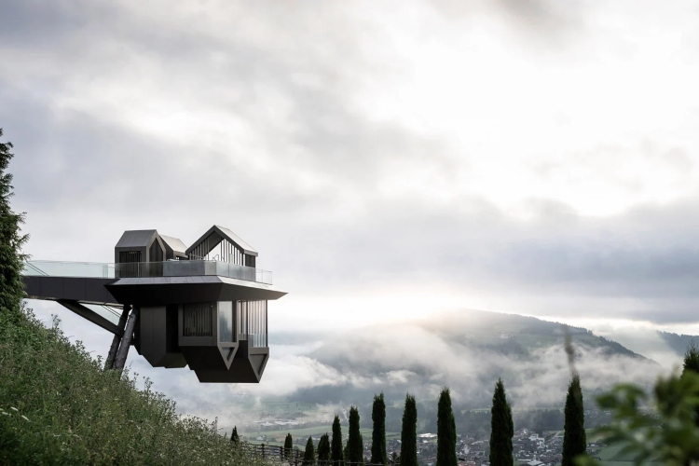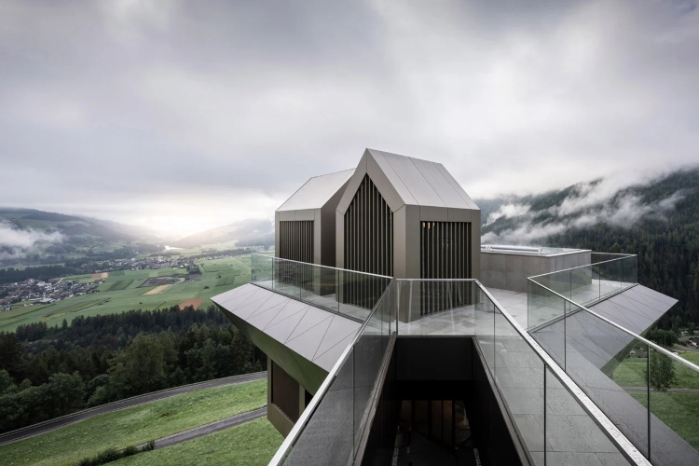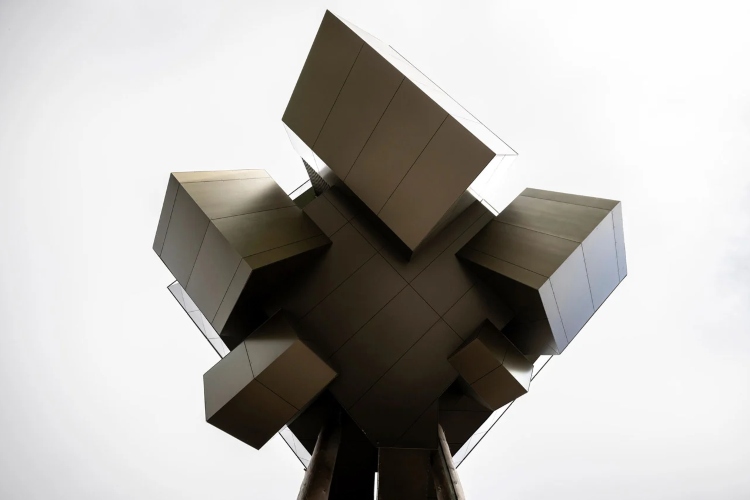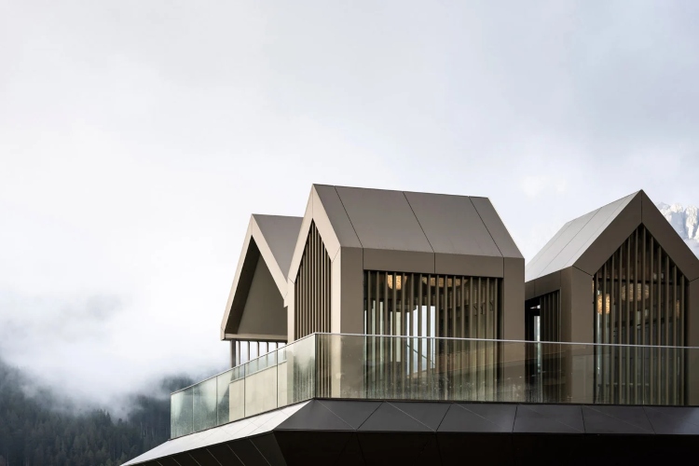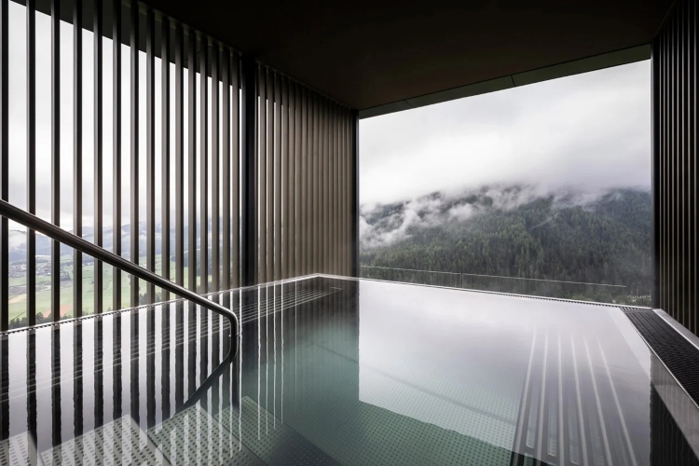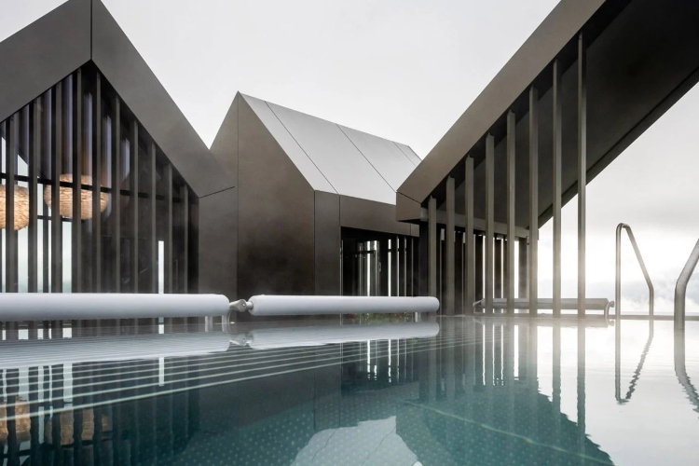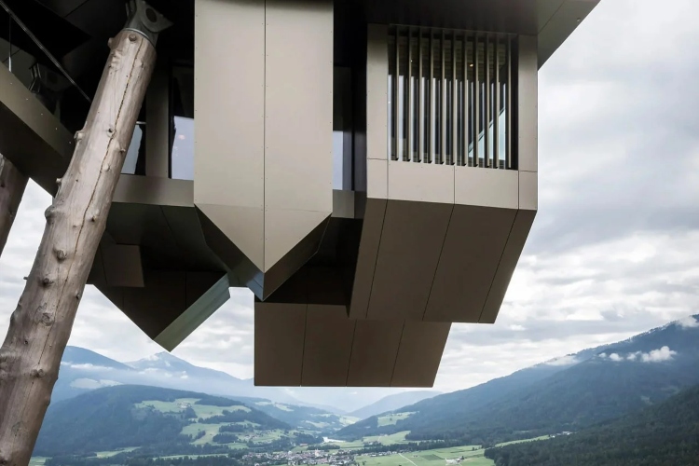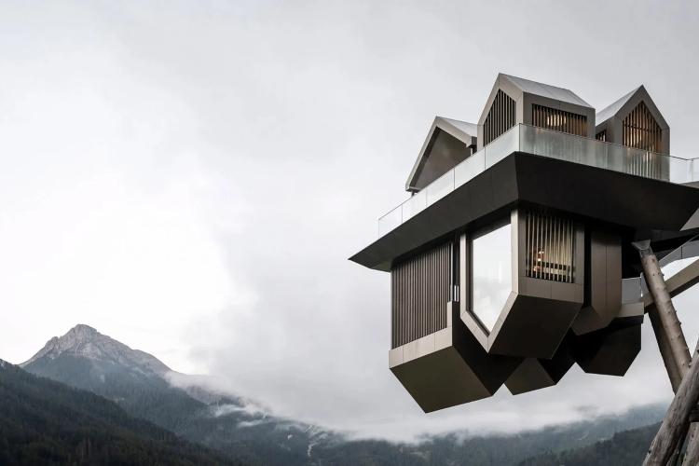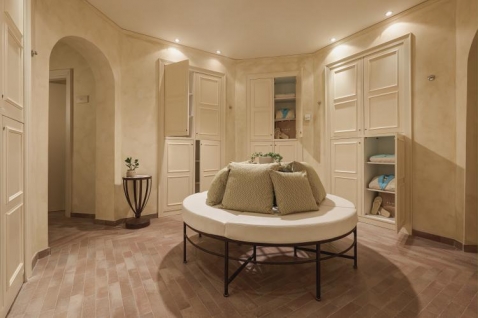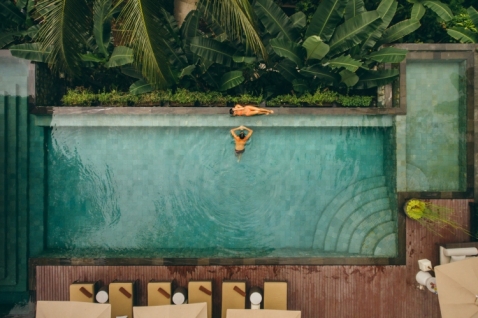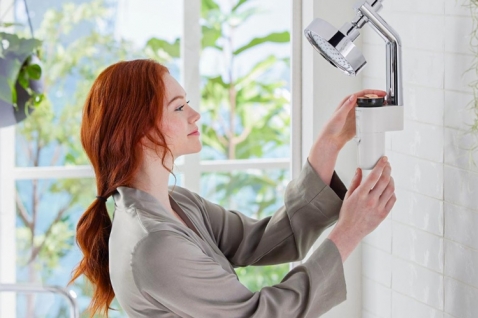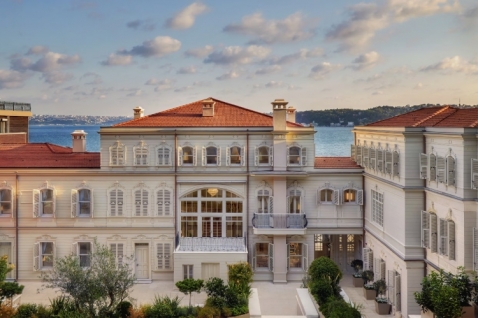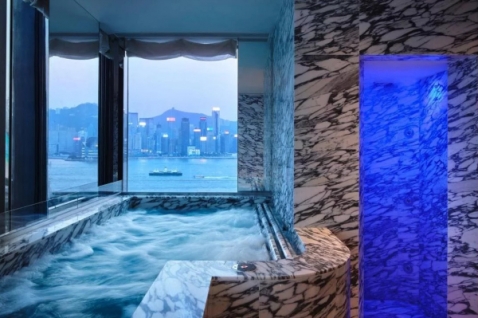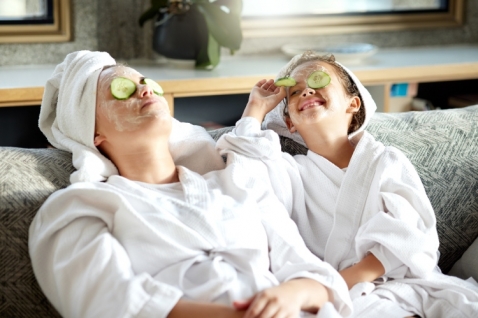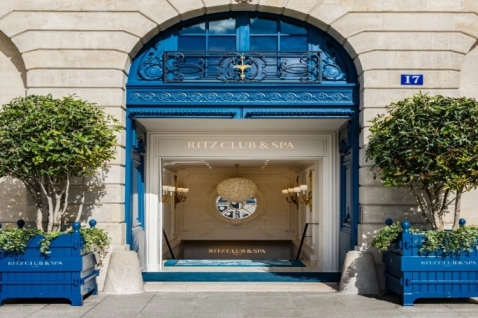More photos
If you ever want to recharge your batteries, rest your body and spirit in a location that is quite unique, we have the right thing for you...
Network of Architecture (NOA) has created a magnificent extension of its Hotel Hubertus located in South Tyrol. Inspired by reflections in water, the extension was created as a wellness center that seems to defy gravity. Dubbed the Hub of Huts or Heaven and Hell, this incredible structure is supported by massive tree-like pillars and accented by its reflective design.
NOA constructed this hotel in Italy in 2016, and the new extension is located near the glass bottom pool. It is raised 15 meters above the ground and "emerges" from the main building of the hotel. Hub of Huts is literally accented with a collection of tiny lodges and their "inverted" counterparts, creating a group of very intriguing mini-structures, which are built to imitate the architecture of a mountain village, reflected on the surface of the water.
"The inspiration came from the element of water," said NOA founder, Lukas Rungger. "We thought about possible activities, such as standing, sitting, swimming, floating horizontally and diving upside down. Each of these positions has a different horizon and based on this play of perspectives, the project took on a life of its own," he added.
This wellness center aims to provide a spa experience inspired by its nickname Heaven and Hell. The upper level, or heaven, contains two swimming pools, panoramic showers and changing rooms, while after that you slowly descend towards the lower level, or hell, via the stairs. The turned lower part contains two saunas, a whirlpool and showers. When you move from top to bottom, you move from a colder environment to a warmer one, experiencing the experience of going from heaven to hell.
"The lower level of the platform causes a feeling of alienation from the observer. As you descend, the temperature slowly rises, while the environment becomes more secluded. It seems as if you are descending to the center of the earth, with the poles reversed," said architect Gottfried Gruber.
Hub of Huts can accommodate up to 27 people, while the entire structure has a brown aesthetic. Aluminum panels cover all the lodges, while the "brise soleil" system of the same material creates pleasant shade. The interior also reflects the same color scheme, with wooden floors and light beige ceramics accentuating the warm vibes.
This whole project was a difficult one for the studio to pull off, as creating a gravity-defying design is a really big undertaking. "The imposing structure supports this platform, which pushed our engineers to their limits. The asymmetric fit was a huge structural challenge, including the complex allocation of technical compartments that are hidden inside the boxes," explains Rungger.

