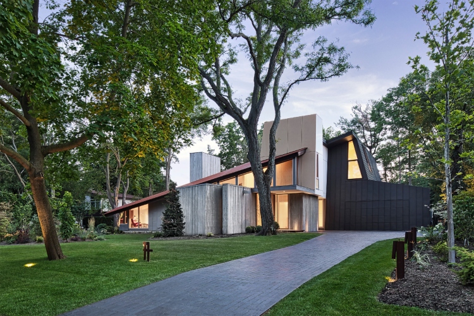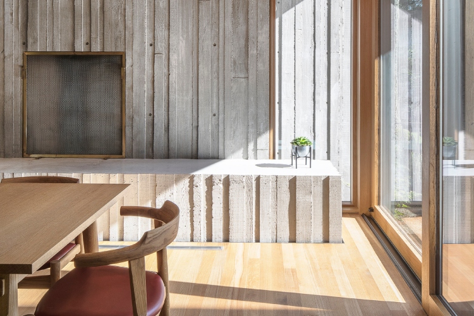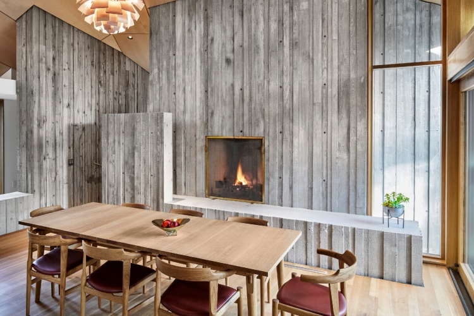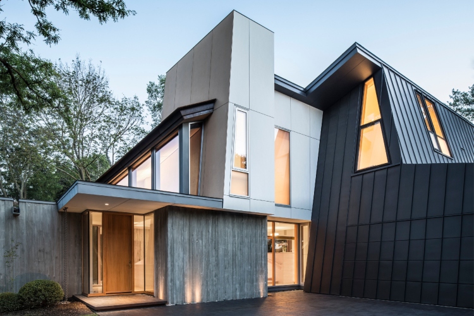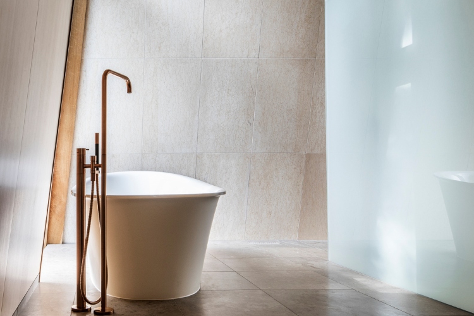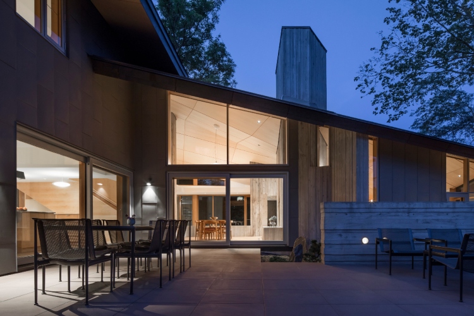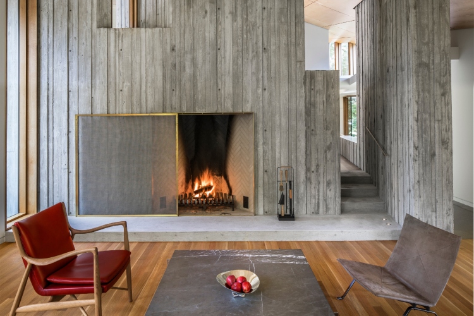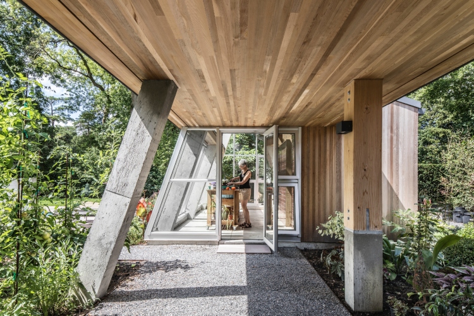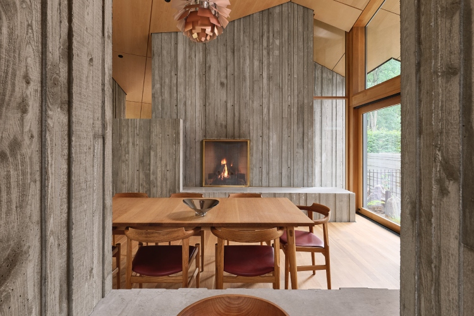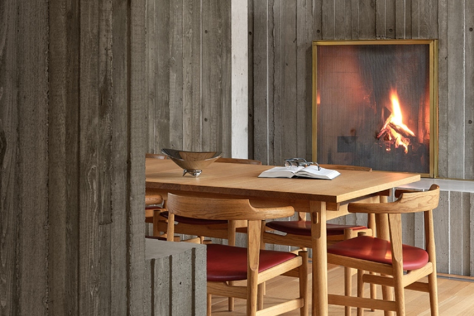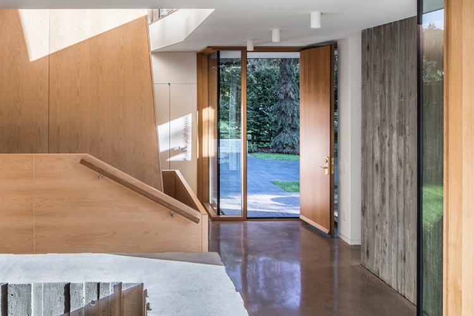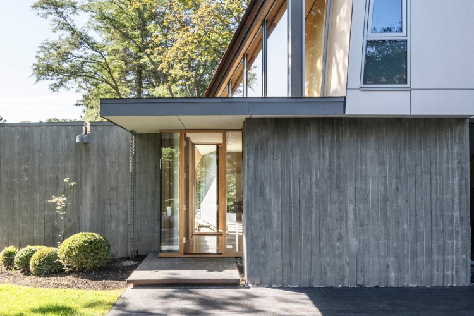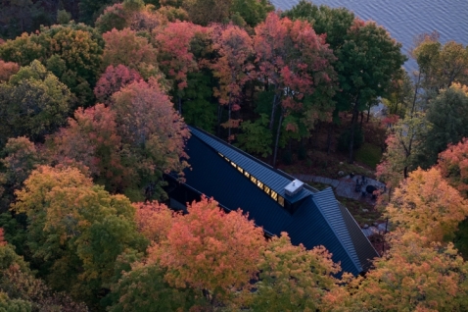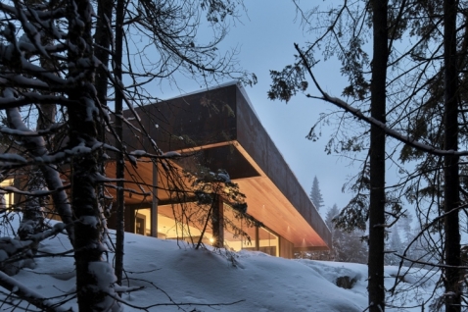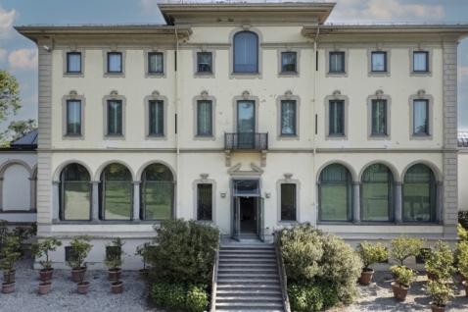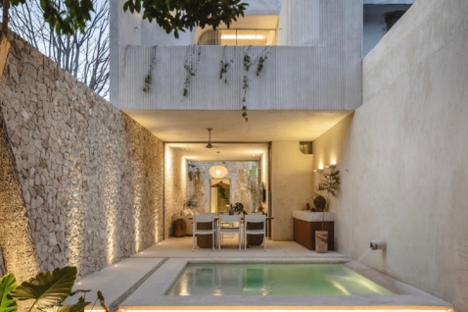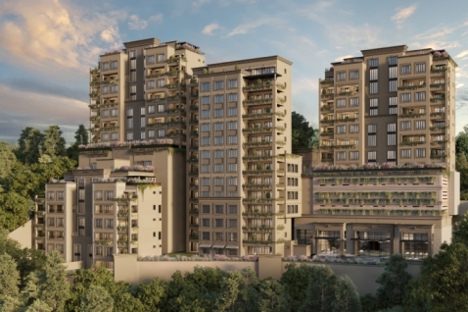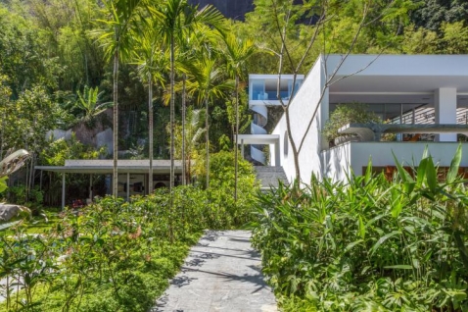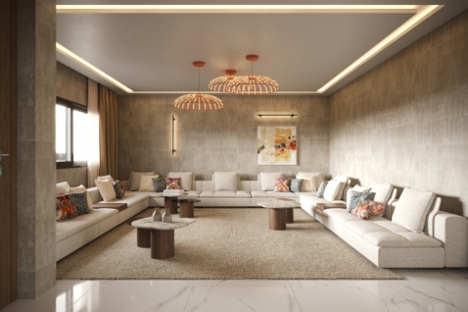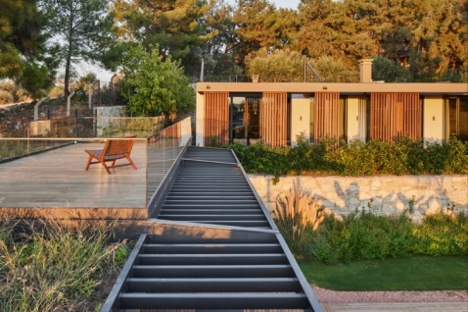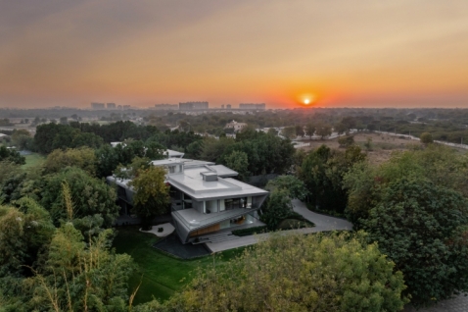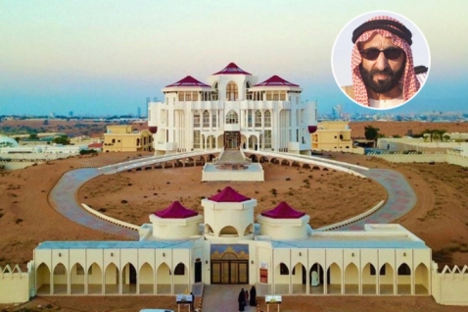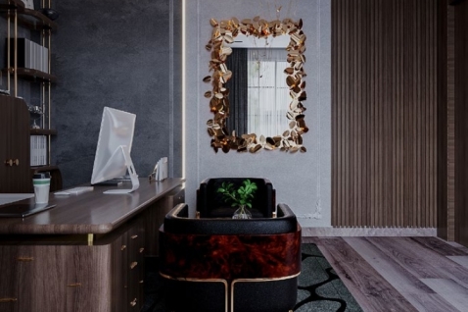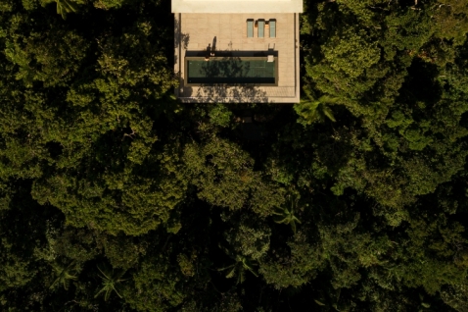More photos
In an ordinary suburb, through a connected design, this project reintroduces a place to its land...
Dove is a series of interconnected pavilions in the landscape. This L-shaped home, covering 465 square meters, features an intriguing elevated dining space, transitioning into a lower living area. Each room is independently situated and connected with multiple internal routes, making each main space a sort of destination. This project employs an environmental protection concept often overlooked. Durable materials chosen to withstand the test of time are used in the design and creation of the entire home, with the goal of creating lasting empathy and a sense of belonging to the natural world.
Dove is envisioned as a series of connected tents or pavilions in the landscape, rather than rooms filling a dominant shell. The tents orchestrate a series of surprises. At its peak, the elevated main gathering space for dining transitions into a low, intimate living space illuminated by firelight. Each space is independently situated and connected with multiple internal routes—conceived as pathways. The project values the routes between spaces as much as the rooms themselves.
The experience of moving through the project is imagined as a walk through the forests and meadows of Ontario—gently stepping over logs, under low canopies, dramatically rising to great heights, weaving through rocky canyons, passing by water flows... all illuminated from unusual and unexpected places. The heart of the home envelops back-to-back fireplaces set within monolithic concrete trunks, like a gathering place in a forest clearing. Natural light is celebrated through vistas, illuminating walls and reflecting off surfaces. Every moment of every day throughout the year creates entirely different qualities of light and shadow play.
Aside from the quantified environmental barriers the project has achieved, its shell, geothermal heating and cooling, electric collection, sun management, and durable materials aim to connect the resident directly and memorably to the environment. The house opens and closes to highlight close and distant landscapes—low front planes contrasting with tree canopies and sky events. The effect of natural light illuminates textures at certain times of day and year, telling different stories as time and seasons pass.
Forty-one photovoltaic panels on the highest roof of the Dove residence provide electrical power that exceeds the home's needs, allowing surplus energy to be returned to the grid. Geothermal energy is used for conditioning the building throughout all seasons. The thermal effect is enhanced by a robust shell on all sides. When concrete masses travel from the inside out, a clear thermal-separation barrier is achieved.
The building enjoys green gardens on its flat roofs—these gardens are inhabited by local drought-resistant plants and irrigated with collected water from the site.
Interior concrete towers and walls are used to create visceral textural richness and are also designed to serve as structural reinforcements supporting the roof structure above. The concrete is engineered as masts anchoring a network of structural steel frames that span across the interior spaces and beyond. This system allows the forms of wooden ceilings to sculpturally pass through the project and transition from space to space, seemingly floating without support. The monumental weight of the concrete forms creates a play between expansive openings and the lightness of the folded roof shapes.
Durable materials chosen to withstand the test of time are selected throughout the house. The folded main roof, clad in white birch on the inside and rich timeless steel on the exterior skin, gently rises through the spaces, enveloping the interior like a tent. To enhance the tactile experience, a material palette with strong contrasts was developed, such as reflective, boldly patterned green stone on countertop surfaces and warm oak floors and furniture against concrete surfaces, bearing the grain of roughly processed wooden planks used for forming, creating a rich tactile character and expressing the memory of its making.
In addition to the architectural design of the exterior and interior, the design work included custom lighting fixtures, specially crafted carpets, and built-in furniture, as well as a greenhouse and covered walkway, pool, and landscape design—each element working in harmony to achieve a cohesive whole.

