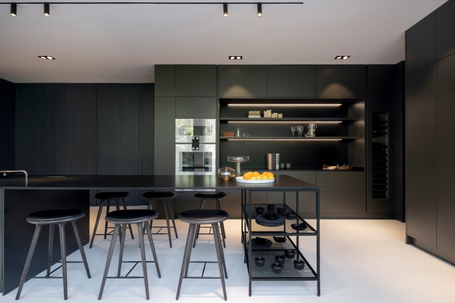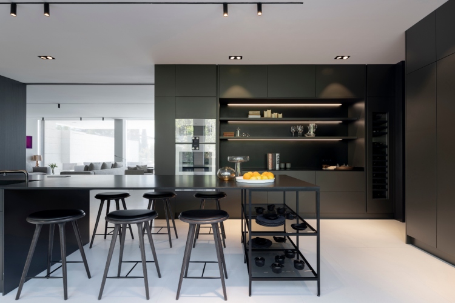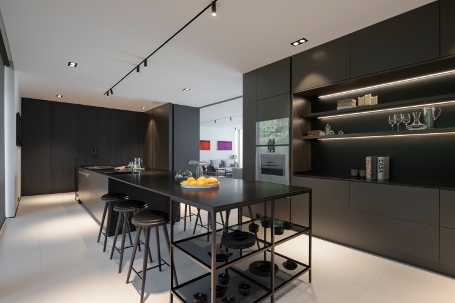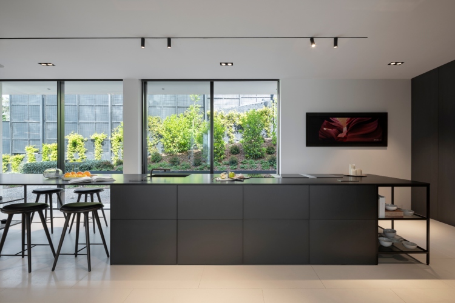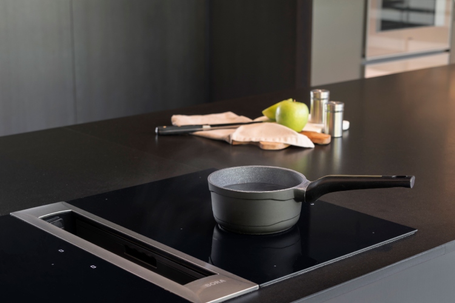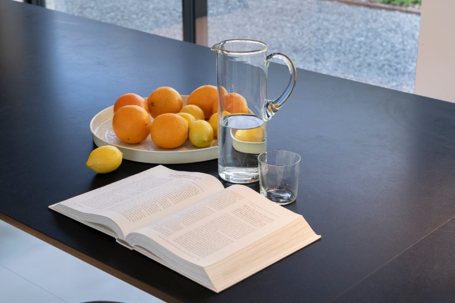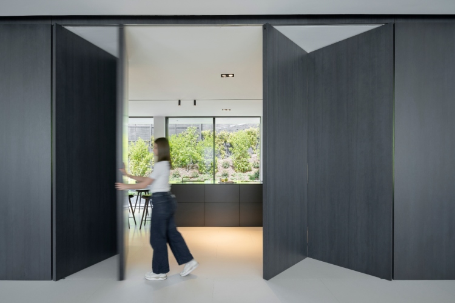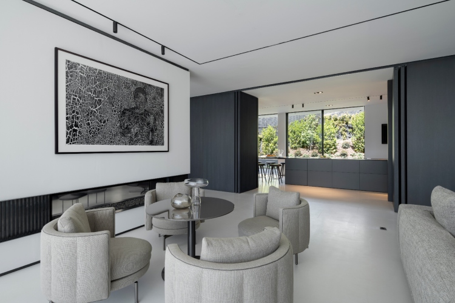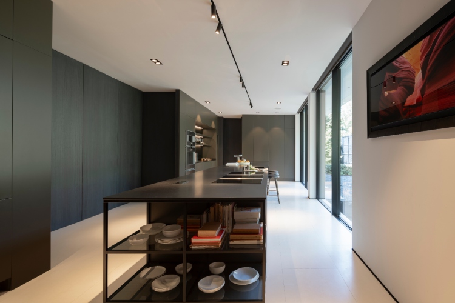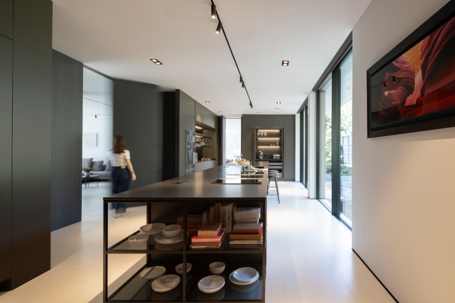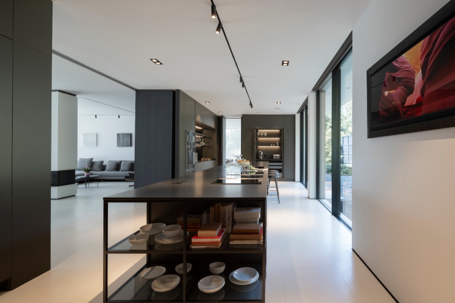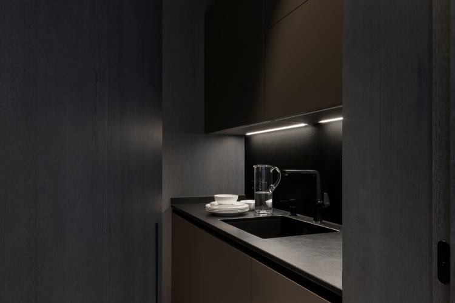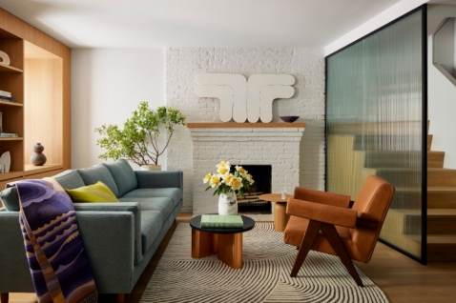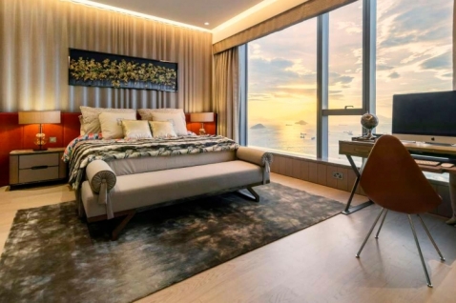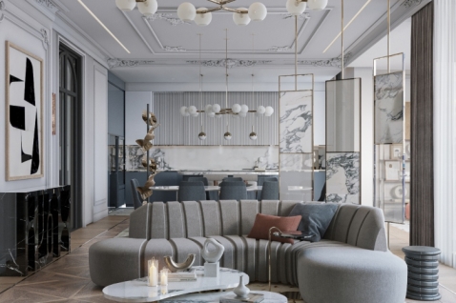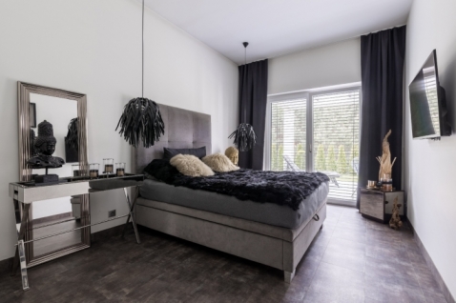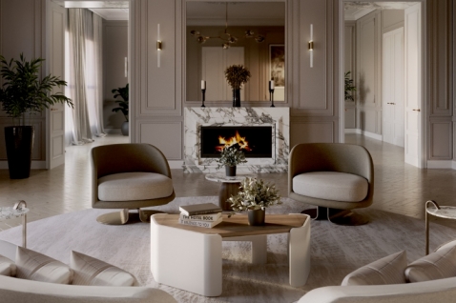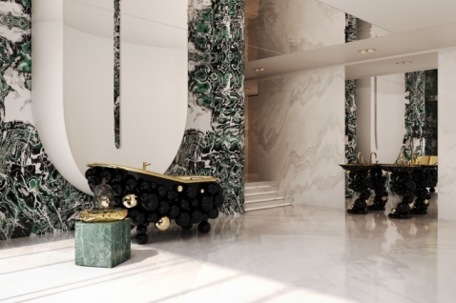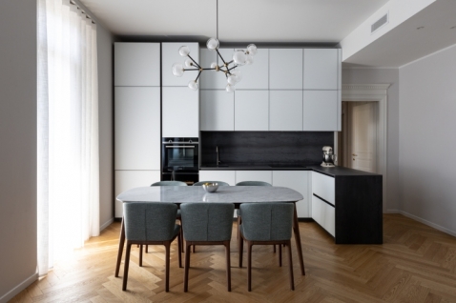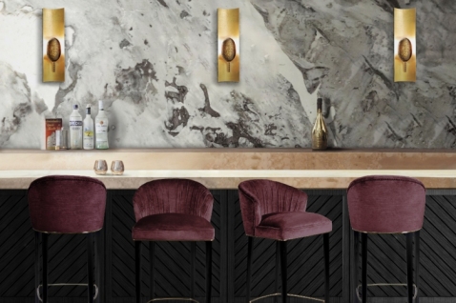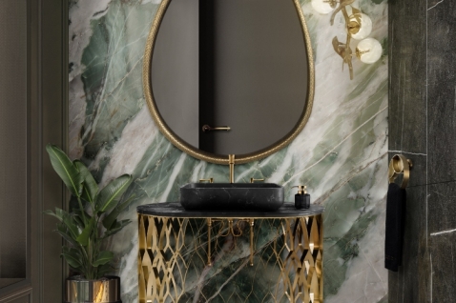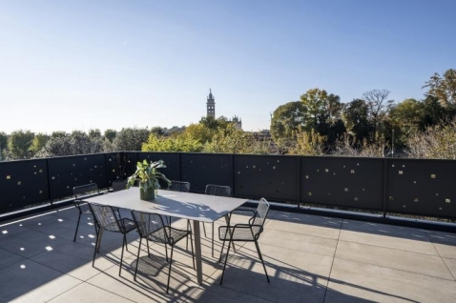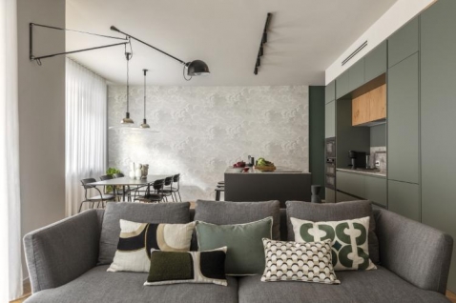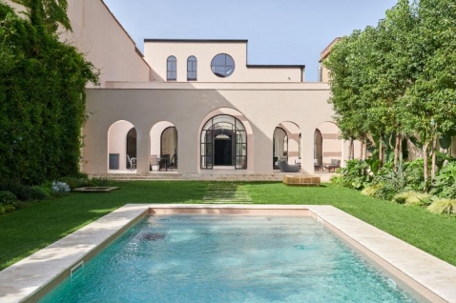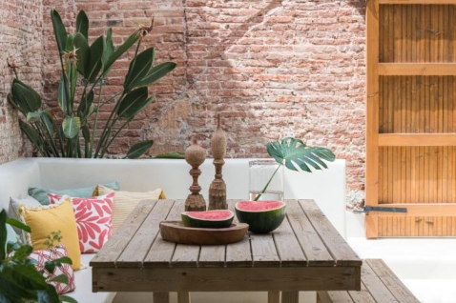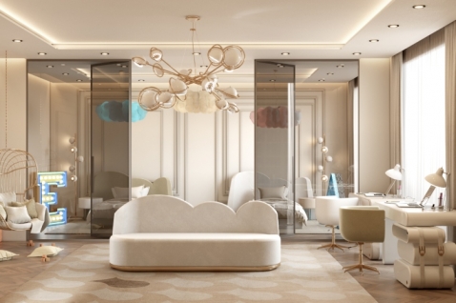More photos
Doimo Cucine plays a key role in a recent project in Spain, where the brand's Made in Italy aesthetics and technology were factors of success...
Near Madrid, Estudio 44 designed the interiors of a minimalist family villa where the contact with the natural environment inspired ideas of connection and continuity between living space functions, particularly between the large kitchen and the concept of togetherness at various times of the day.
Designers note that the clients had very clear ideas and desires: a kitchen with an island would answer their wish to connect the kitchen with other spaces in the home. The kitchen, providing access to the dining room, took advantage of ceiling height for installing a large refrigerator and featured a clean and minimalist integrated range hood system.
Translating these desires into sketches and later into reality was made possible thanks to the All-arounD system by Doimo Cucine, which begins by defining three basic elements: door types and thickness, finishes, and handle systems. Once these three elements are chosen, their universality and adaptability to different aesthetic styles allow the project to be shaped according to specific needs and spaces.
The system doors are Aspen with a 100% recyclable aluminum frame; D12 (12 mm thickness), the thinnest system also with a 100% recyclable aluminum core; D20 (20 mm thickness) for those who love colors; and D23 (23 mm thickness) offering the richest range of materials, finishes, and handle systems.
We asked the designers how the All-arounD system supported their creativity:
"We opted for a mix of different door thicknesses to address various critical elements and bring the desired level of personalization to the project. The D23 doors are in matte Verde Marrone lacquer, while the D12 island doors are in satin lacquer Iron with a Sahara Night Vintage granite countertop."
Synchronizing the project?
"Everything revolves around the central island with a high-unit area and perimeter work surface. To reduce the visual volume of the island, we finished the sides with metal structures and glass shelves, along with a social area with stools and a counter. Similarly, in the high-unit area, we reduced the perception of volume by integrating illuminated shelves."
How did you manage communication between the kitchen, dining room, and living room? "With large sliding wooden panels so that when the doors are closed, you perceive a 'box' through which you can access the auxiliary kitchen, dining room, and living room at specific points."
The All-arounD system by Doimo Cucine confirms a flexible design logic that allows the kitchen to be personalized in harmony with other spaces in the home, based on the idea of overall aesthetic coordination even when functional needs take precedence.

