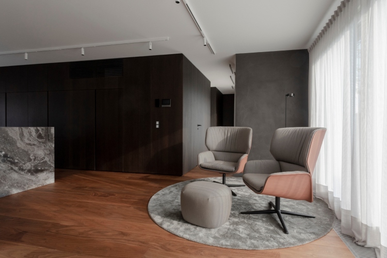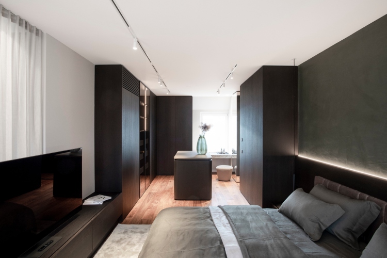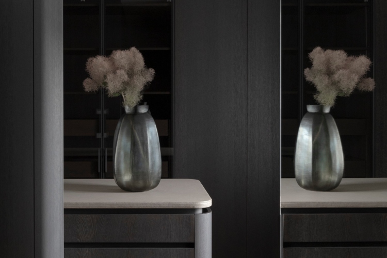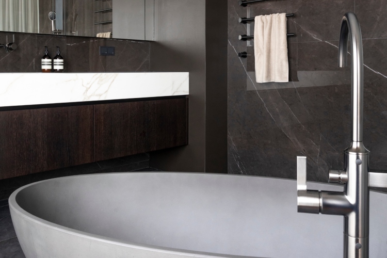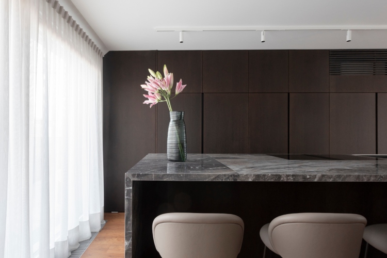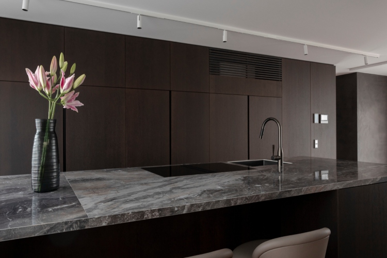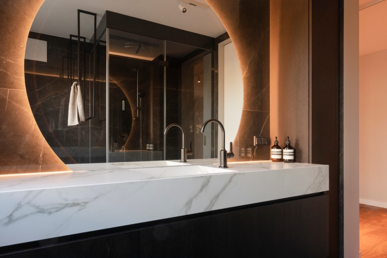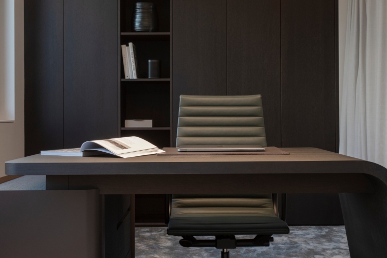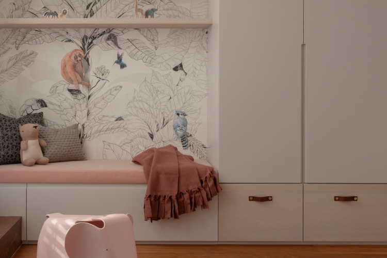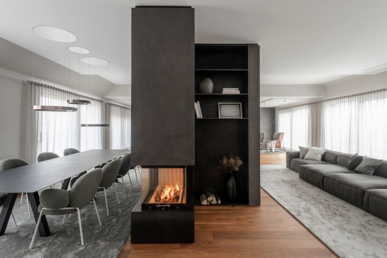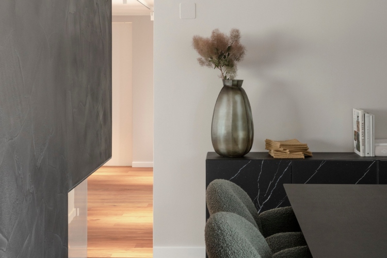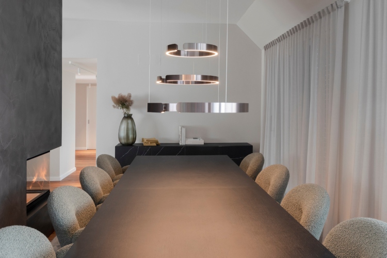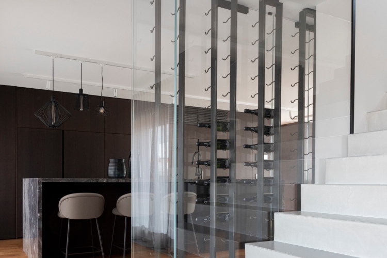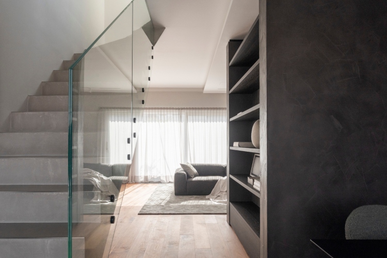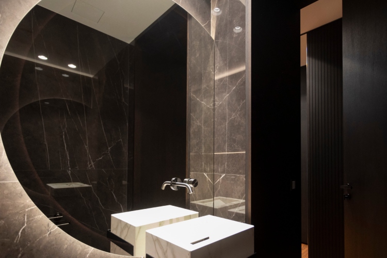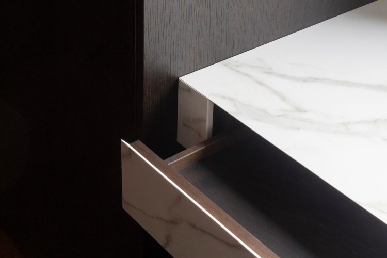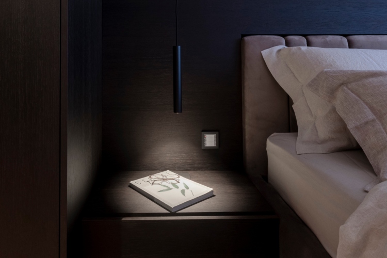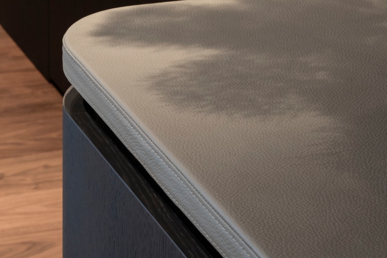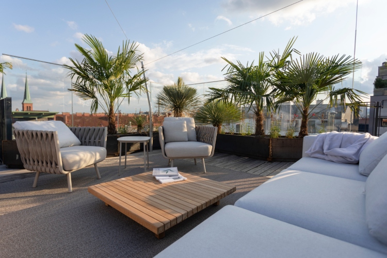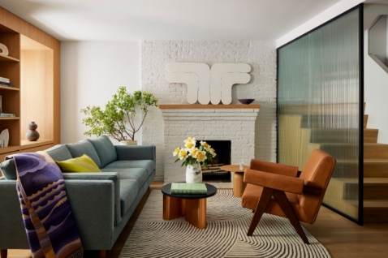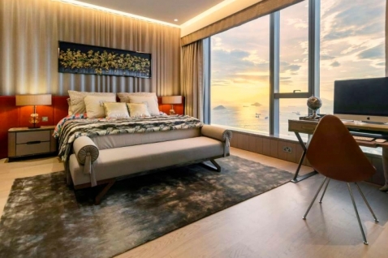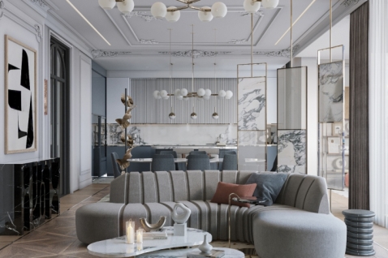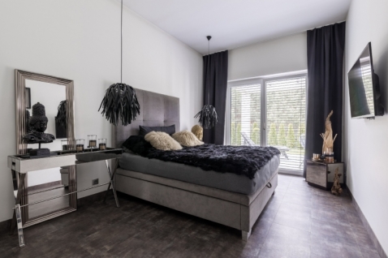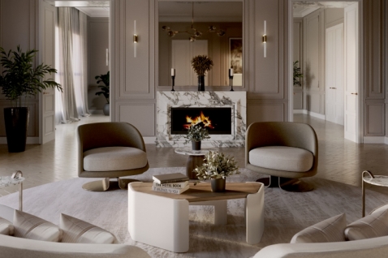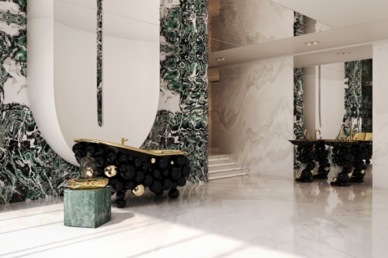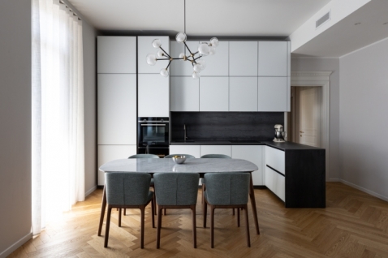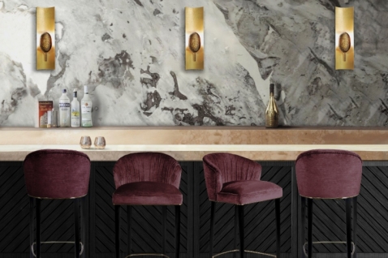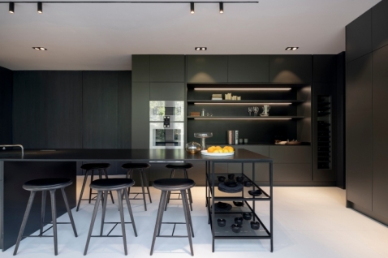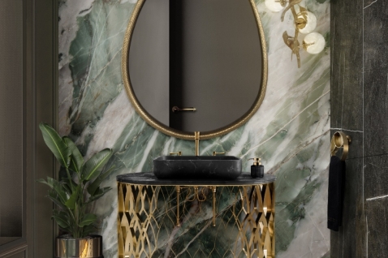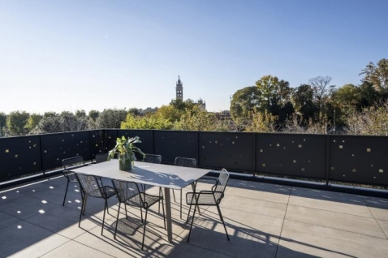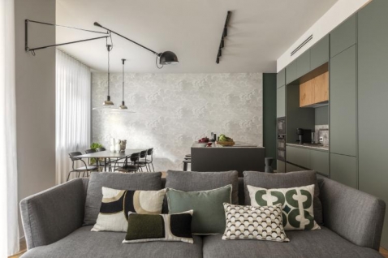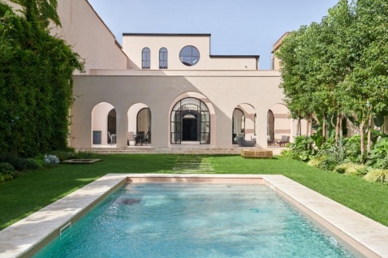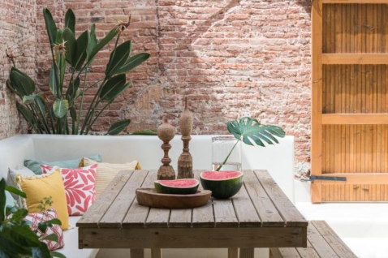More photos
Above the rooftops of Vienna, with a view of the Danube and Kahlenberg, destilat has developed the interior for a luxurious penthouse of simple beauty...
The two-story family apartment spans over 500 m², with a long rectangular floor plan whose spatial structures flow into each other and extend over terraces on both sides. This penthouse is crowned with an impressive rooftop garden that includes a pool, an outdoor kitchen, custom-made planters, and an irrigation system.
Anthracite is the tonality that sets the tone for the interior, appearing in various shades depending on the characteristics of the respective material and therefore looking anything but monotonous. On the contrary, subtle shades create a tranquil atmosphere in the open structure of the space. Almost no partitions are found in the ensemble - this living space is zoned by built-in furniture that conceals plenty of storage space. Each room has an individual exit to the terrace, creating a "world of its own" yet organized along interconnected paths.
The central part of the spacious living room features an open fireplace from floor to ceiling that doubles as a shelf on the backside. The open border between the living and kitchen areas forms stairs leading to the upper floor, where a glass wine display has been added on the backside. Equally striking is the massive kitchen unit made of porcelain stone. In line with the strict color concept, all joints are in a dark metallic gray tone. The main bedroom with a bathroom (freestanding bathtub, illuminated mirrors) is preceded by a spacious wardrobe. Here too, a piece of furniture stands out: rounded corners and hand-stitched upholstery in the finest leather material provide an exceptional tactile experience.
Destilat has once again tailored a highly personal and comprehensive design to their busy clients, from the spatial layout to the smallest details (glassware, tableware, cutlery, and all textile elements).

