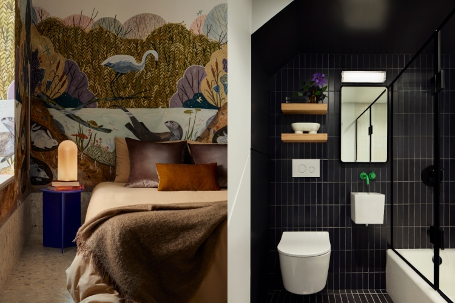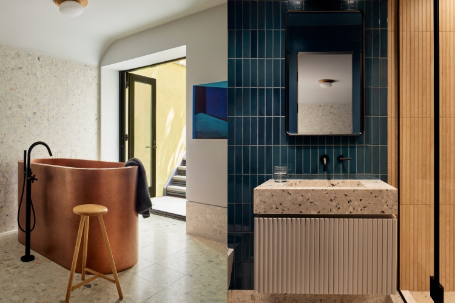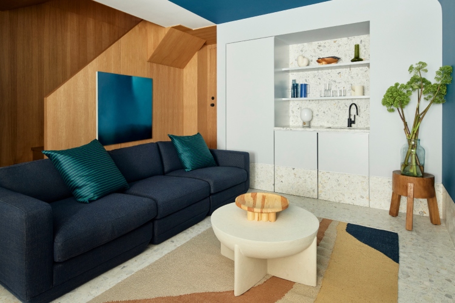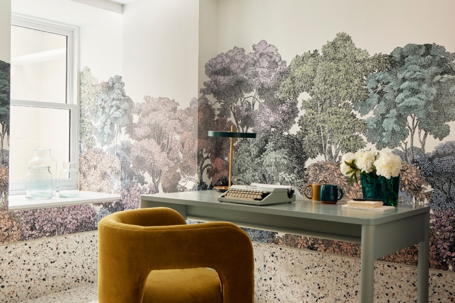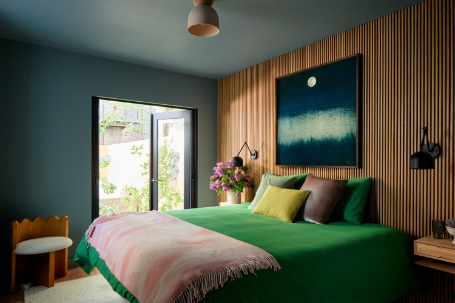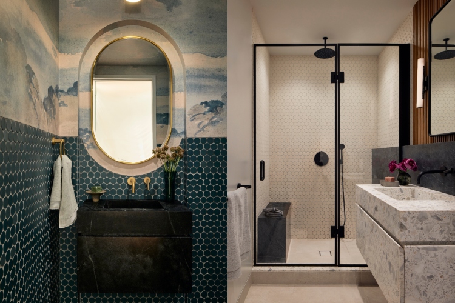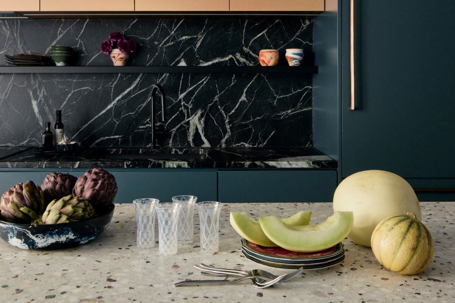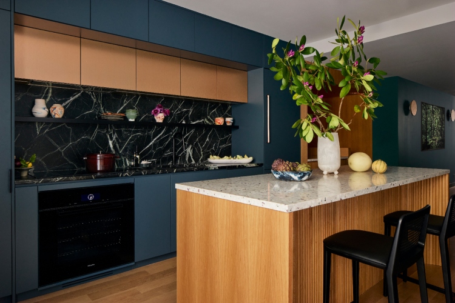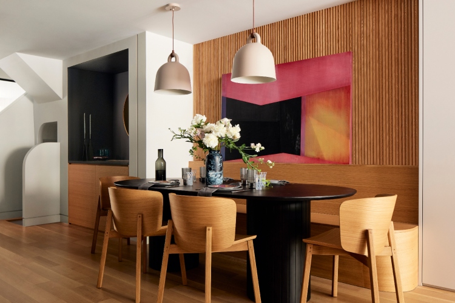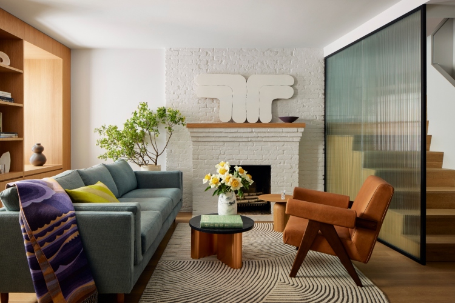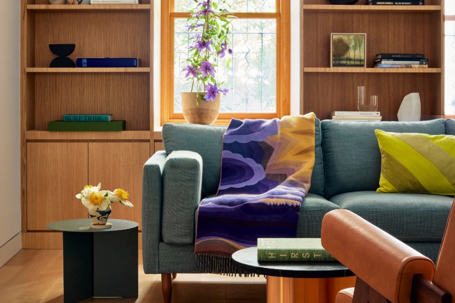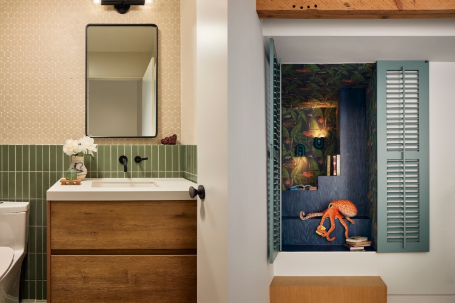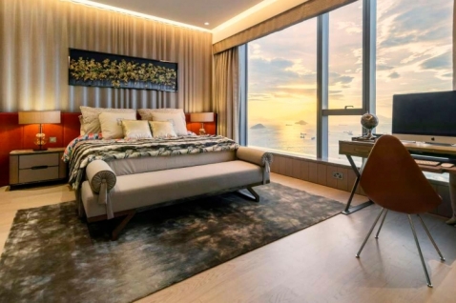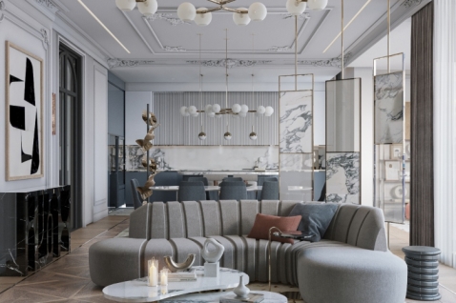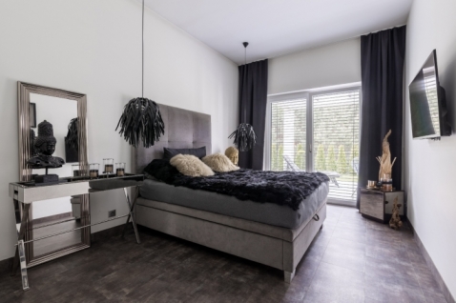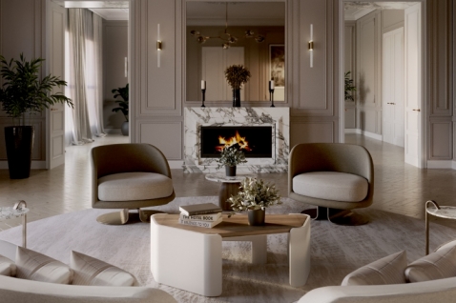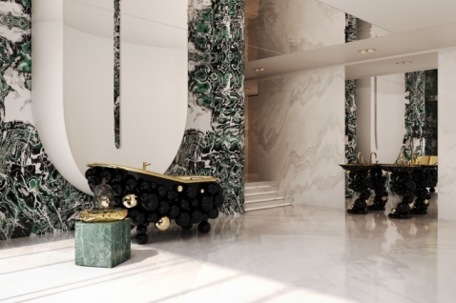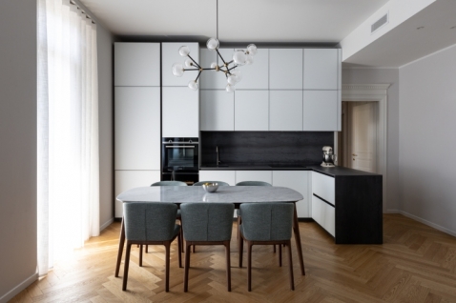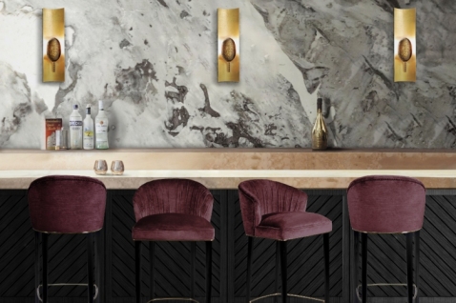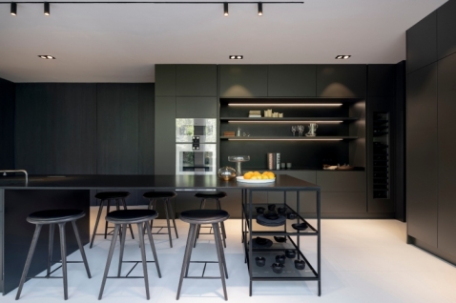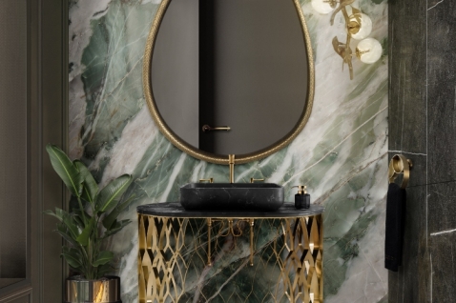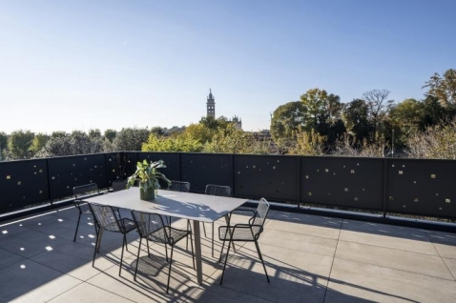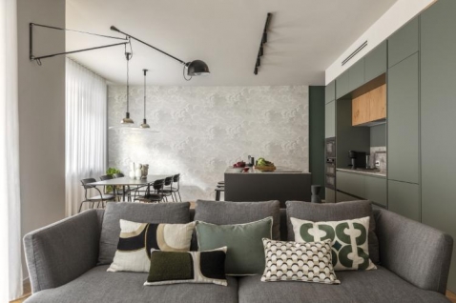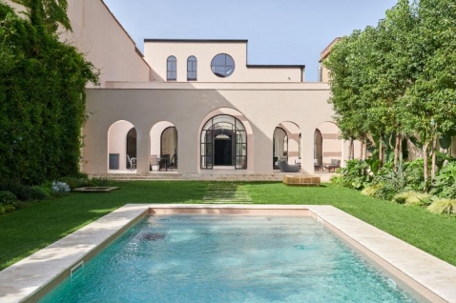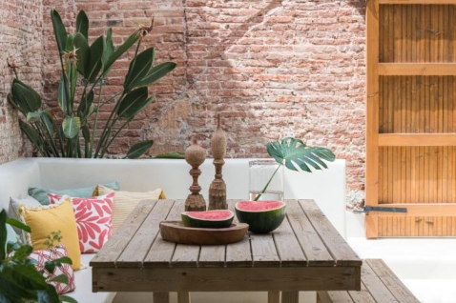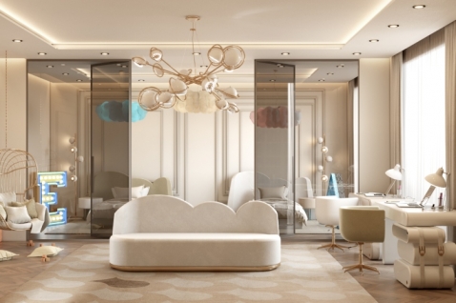More photos
Nestled near Central Park, a luxurious triplex in New York City seamlessly merges the natural tones of the Pacific Northwest with the vibrant energy of urban life.
Designed for a Seattle-based family frequently visiting the city, this space, crafted by Barker Architecture Office, strikes a perfect balance between functionality and elegance.
Originally two separate apartments connected only at the garden level, the transformation into a cohesive triplex involved removing walls and opening views from the street to the backyard. The living room features a working fireplace as a central focus, framed by white oak shelving that adds warmth through natural materials.
The kitchen blends aesthetics with practicality, boasting a white oak island topped with terrazzo, blue-green cabinetry with brushed copper accents, and soapstone countertops that elevate the space with understated sophistication.
The primary bedroom exudes tranquility with deep blue-gray walls complemented by white oak headboards and nightstands. The ensuite bathroom is a textured haven, featuring soapstone, terrazzo tiles, and white porcelain elements for a refined yet inviting atmosphere.
On the lower level, a family room with turquoise walls that extend to the ceiling creates an intimate sitting area. A copper Japanese soaking tub, surrounded by windows overlooking the garden, offers moments of luxurious relaxation. A guest room on this floor is adorned with playful forest-themed mural wallpaper, while the bathroom features wood-inspired porcelain tiles for a warm, natural touch.
The work level is designed to inspire, with tree canopy mural wallpaper and meticulously selected details cultivating a calming environment. The uppermost floor is dedicated to recreation and relaxation, with vibrant marine-themed accents hidden behind subtle blue-gray doors.
This triplex is a masterpiece of urban design, where natural elements and luxurious aesthetics harmonize to create a sophisticated home in the heart of New York City.

