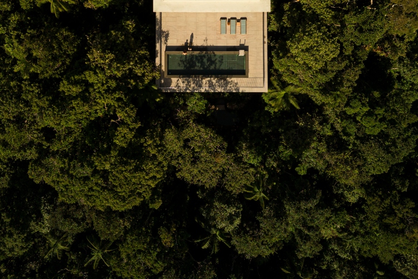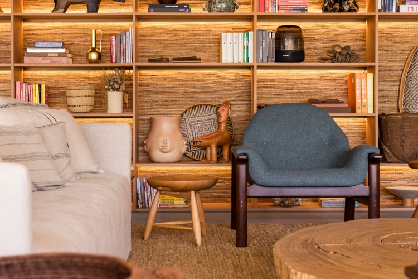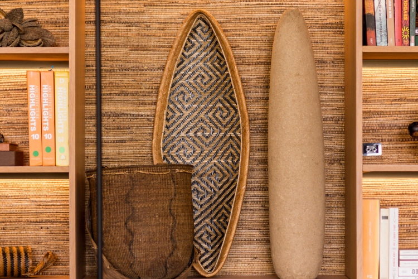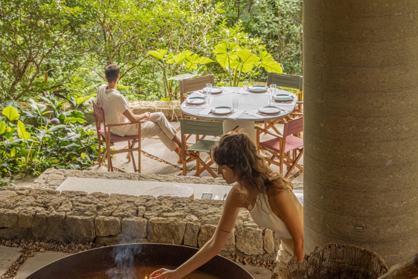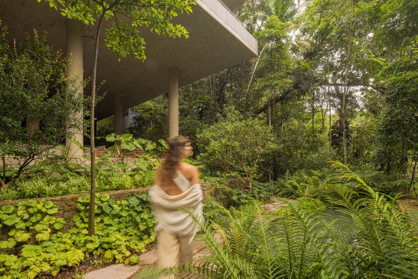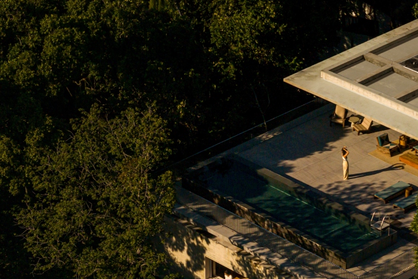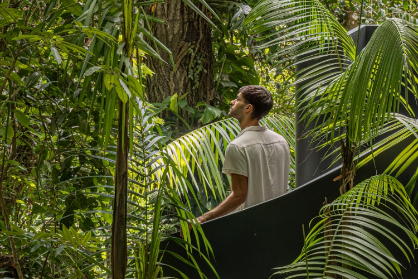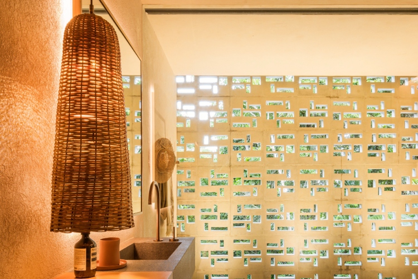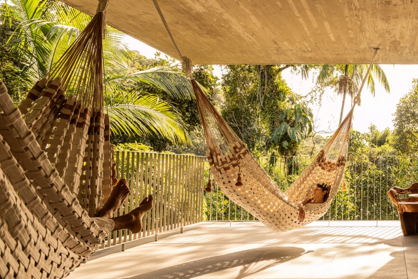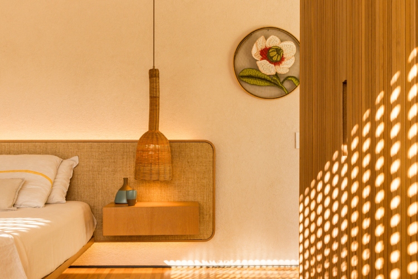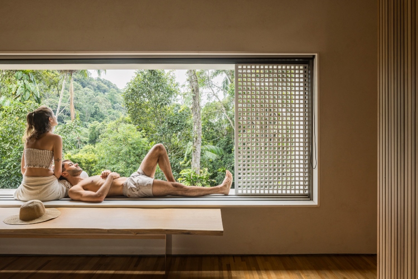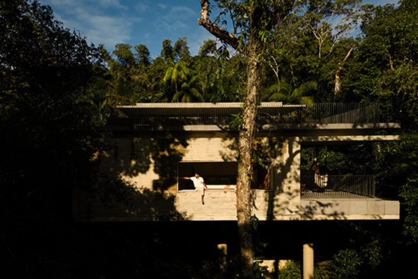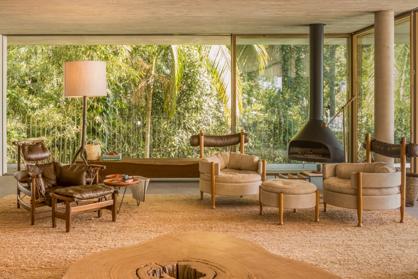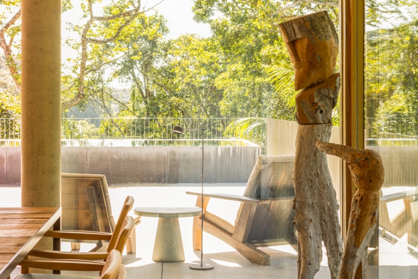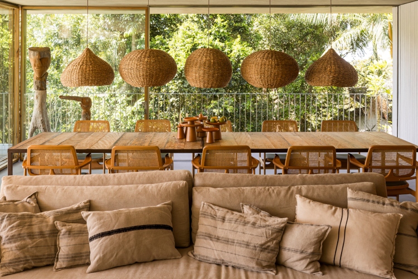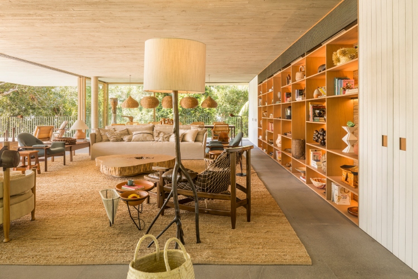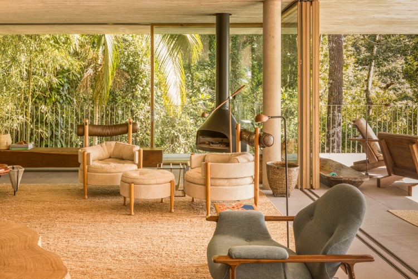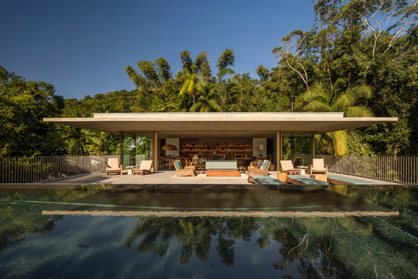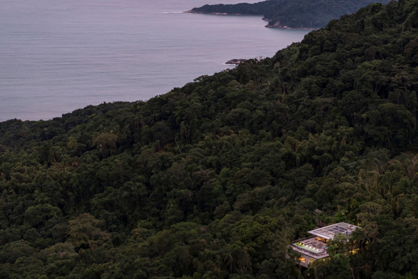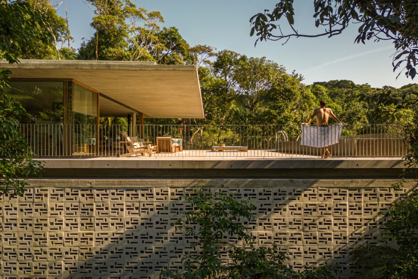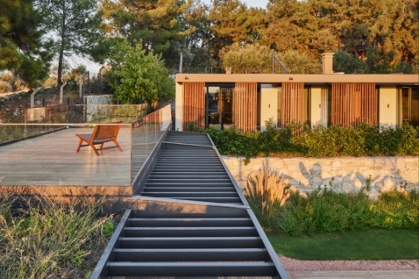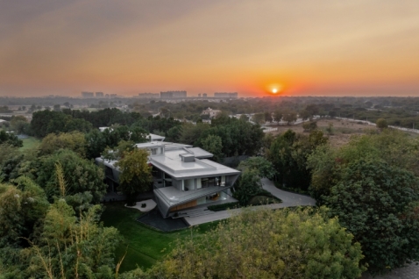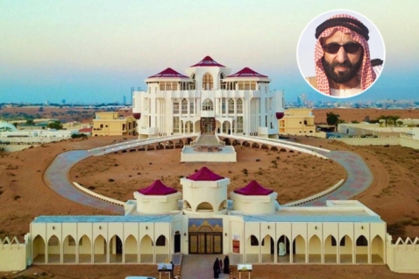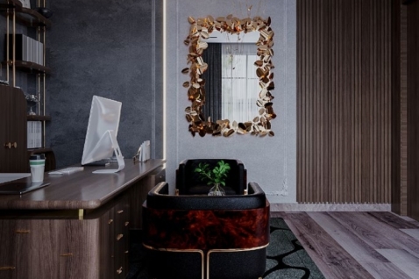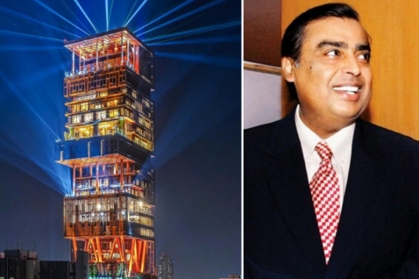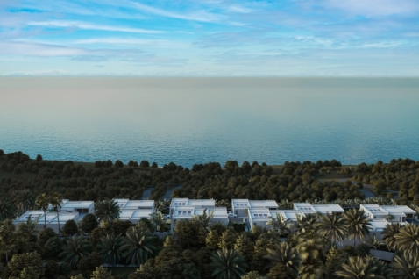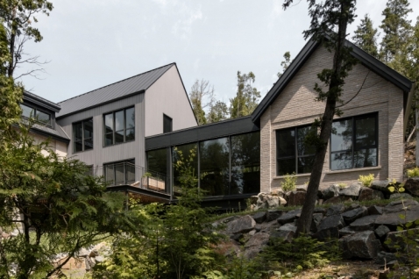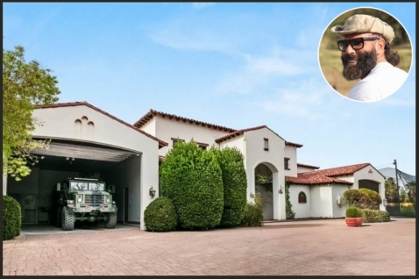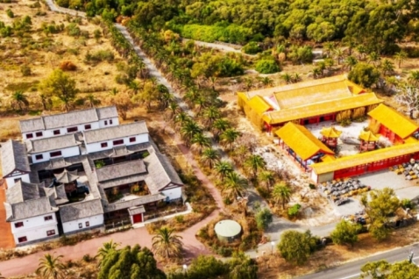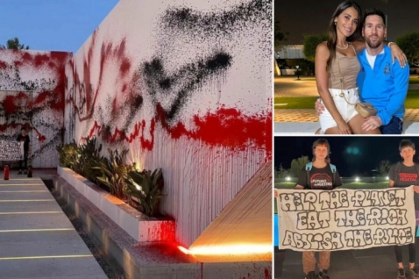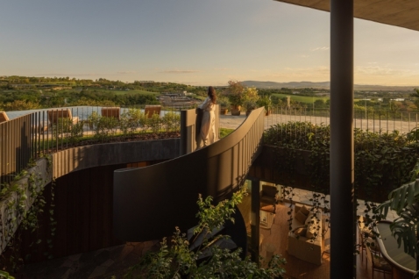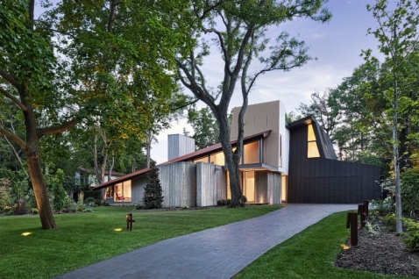More photos
Located on the steep slopes of the tropical rainforest, Canopy House is the perfect example of balancing modern architecture with the natural environment...
The design of this residence has been carefully conceived to minimize the impact on the surrounding nature while strictly adhering to construction limitations. The white rectangular house appears to float above the ground, supported by a series of columns. This innovative approach allows for minimal contact with the terrain and provides a sense of a house that defies gravity. The main entrance is accessed via a spiral staircase, connecting the spacious terrace with the private rooms. This open concept creates a unique experience of natural elements – from the scent of the jungle to the winds, and the subtle play of light.
At the top of this architectural jewel is an elevated platform that offers a view of the treetops of the tropical rainforest. The glass panels surrounding the living room enable a seamless transition between the interior and exterior, creating a sense of complete connection with the forest.
The interior design of Canopy House celebrates the richness of Brazilian culture through contemporary design, traditional crafts, and artistic details. Every aspect of the interior exudes authenticity, providing visitors with a unique experience. Special attention is drawn to the cobogó, an element specially designed for this house. These decorative wall grids cast shadows that create dynamic patterns inside during the day. Straw, incorporated into the design of hanging lights by Israel Piaçave and wall decorations, adds warmth and texture.
Wood is a dominant element in various forms: sliding mashrabiya panels, José Bezerra’s sculpture, and Pedro Petry’s handcrafted table are made from different types of wood. Brazilian furniture, such as the Vivi chair by Sergio Rodrigues, adds charm to the authentic design, while various rugs and hammocks bring a wealth of colors and fabrics. Concrete, with its rough charm, adds a subtle dose of contemporary aesthetics, bringing all the elements together into a harmonious whole.
Canopy House is not just a house – it is a manifestation of architecture that blends into nature without disrupting its beauty. This project perfectly illustrates how modern architecture can coexist with the natural world, celebrating its diversity and strength.
Studio MK27 has succeeded in creating a masterpiece that unites technical innovation, aesthetic elegance, and respect for nature. Canopy House is a true oasis of harmony, perfect for those seeking an escape from urban chaos and an opportunity to reconnect with the natural world.

