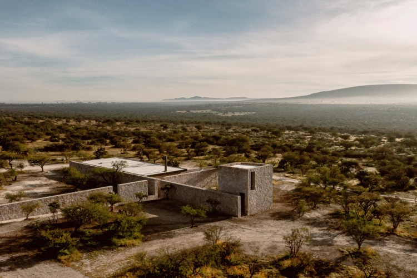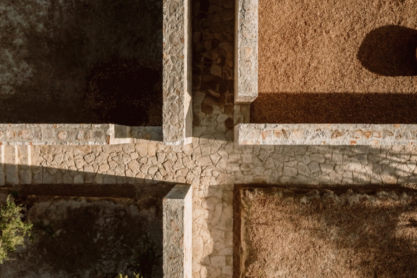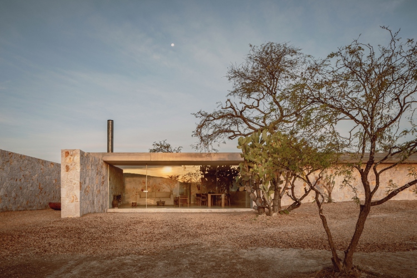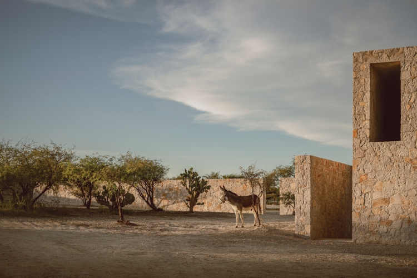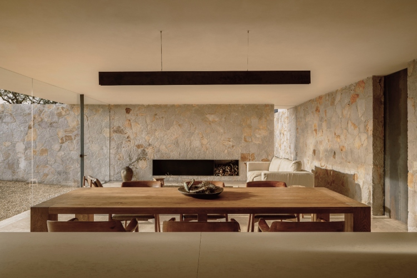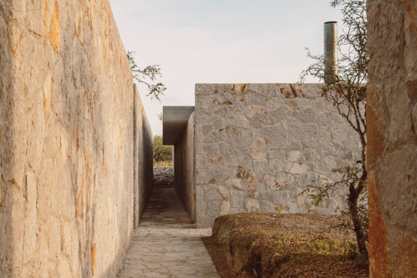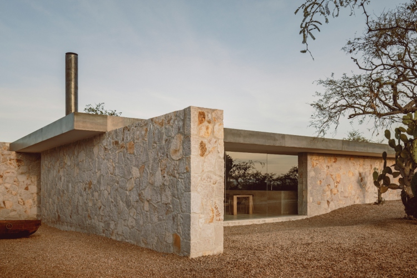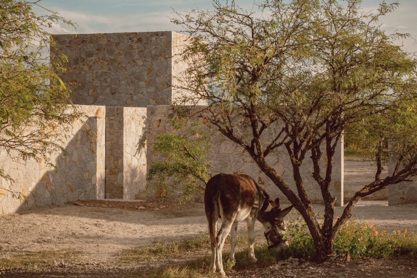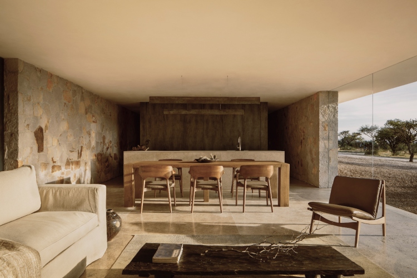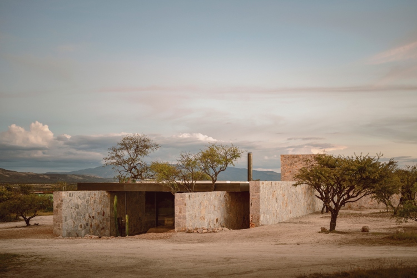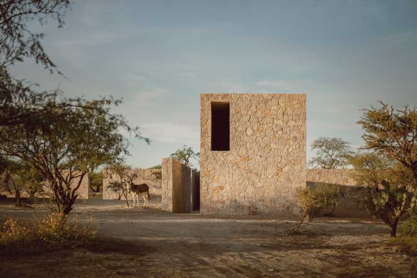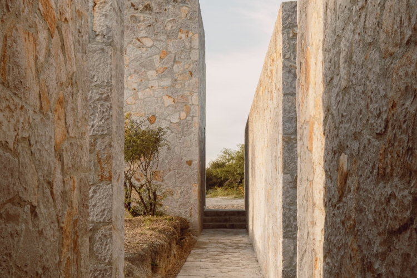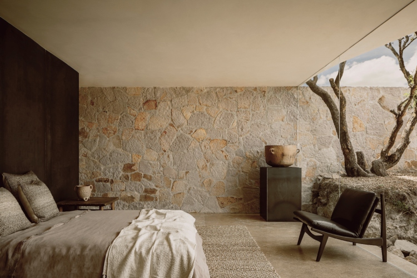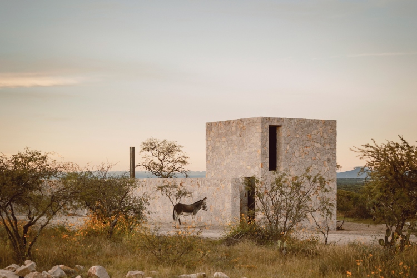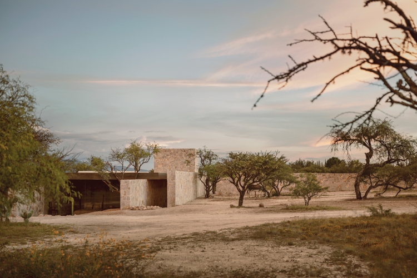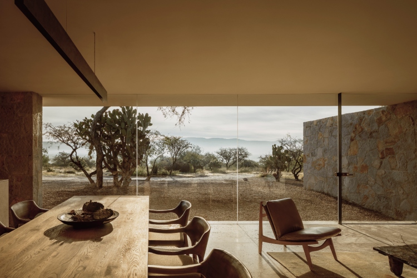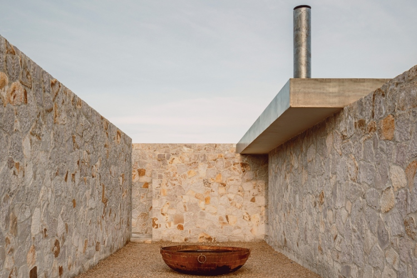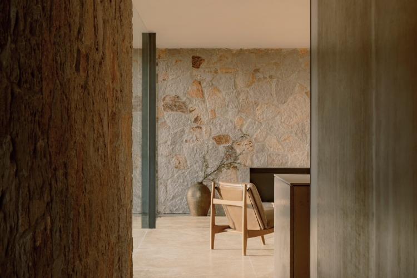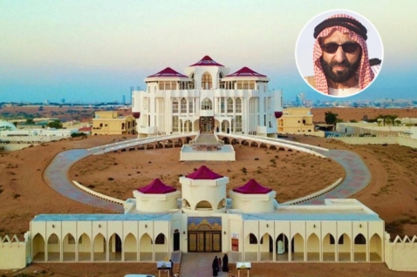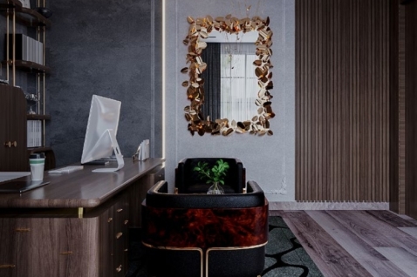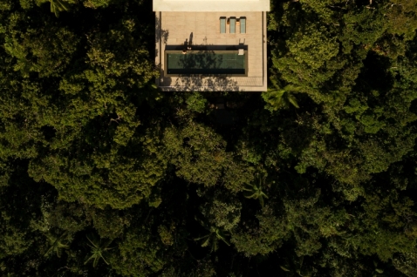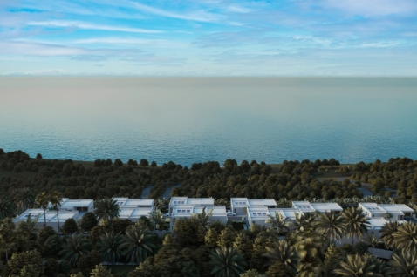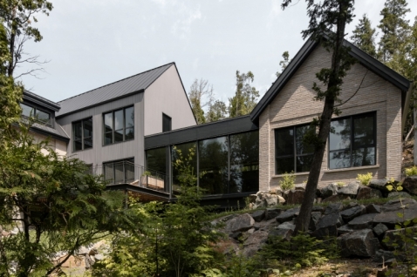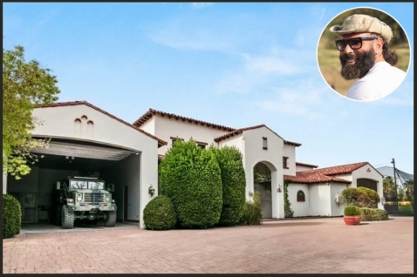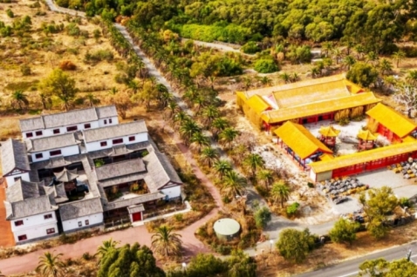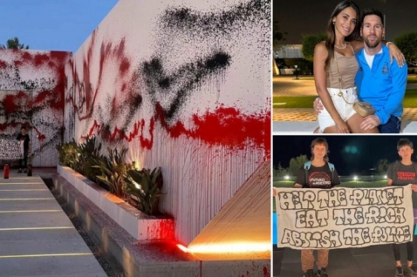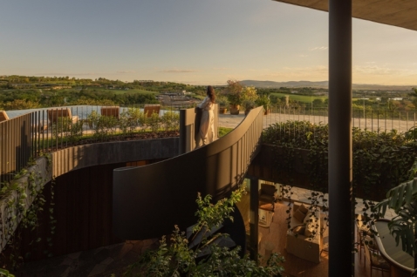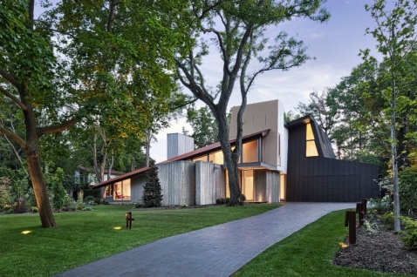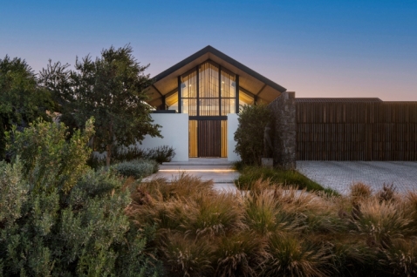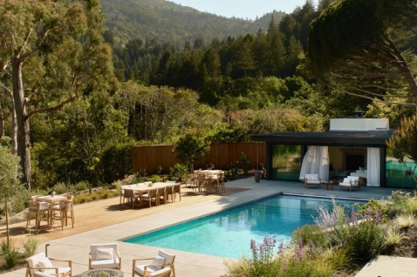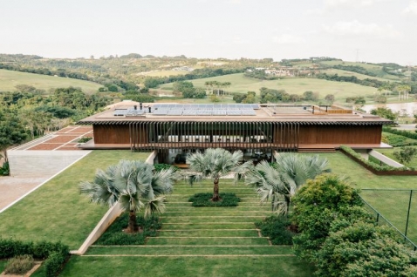More photos
HW Studio proudly presents Enso II, a luxury home designed to harmonize with its surroundings, located in Mexico...
After thorough research into the history, it was concluded that there are few places in Mexico with as strong a construction identity as Guanajuato. This is clearly reflected in its architecture, traditional tools, aqueducts, legends, and even heroes like Pípila, who carried a large stone on his back to protect his troop from bullets.
In the Guanajuato region, stone is an element deeply rooted in all forms of cultural expression. Accordingly, the material for this architectural complex was easily chosen, considering its easy availability in the immediate vicinity. The entire complex is organized based on a cruciform plan; thus, the space is divided into four quadrants with a cross created by stone passages defining pathways and separating one quadrant from another.
Each of these quadrants is assigned a "vocation": the lower right quadrant welcomes residents upon their arrival; its vocation is to contain an endemic garden that strengthens, protects, and welcomes living beings and people. The second quadrant is for cars; great care was taken with the trees during construction, as they will provide shade to protect the cars from the sun. To complete this, a long, gently curved stone wall shields the entrance, prevents views inside, and emphasizes the horizontal presence of the mountain in the background. The third quadrant houses the one-bedroom house; public spaces are separated from the private ones by a single volume containing bathrooms, a wardrobe, and service areas, interrupting the open layout. The fourth quadrant is reserved for the office; this is the only visibly expressed vertical element that contrasts with the horizontal landscape and other elements, a gesture flirting with the iconic volumes of the Santa Brígida mines in Mineral de Pozos.

