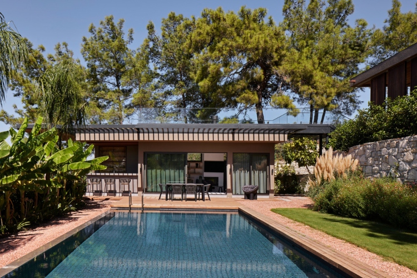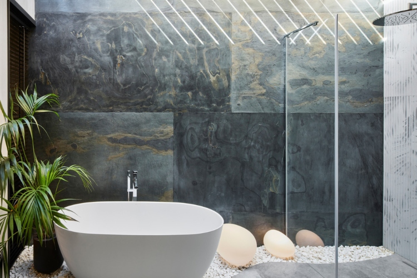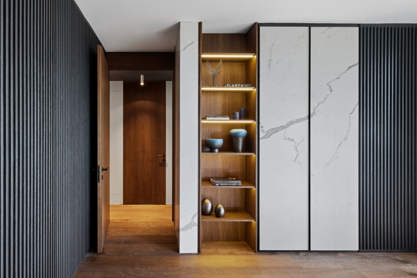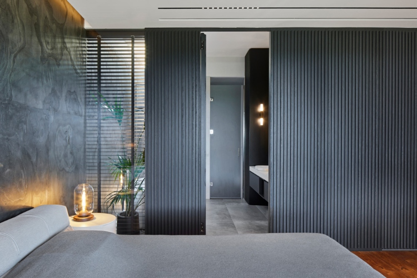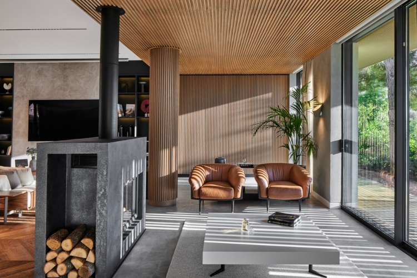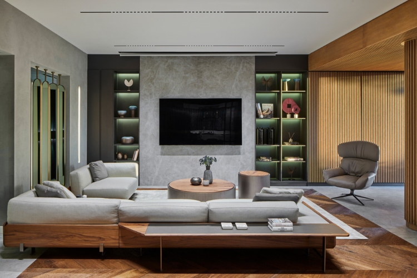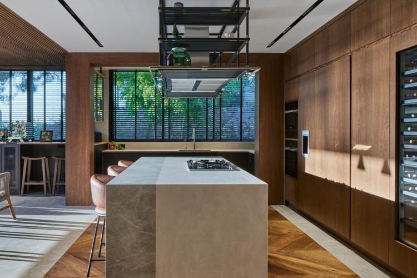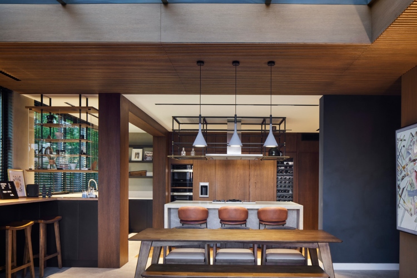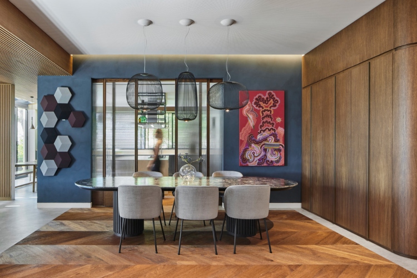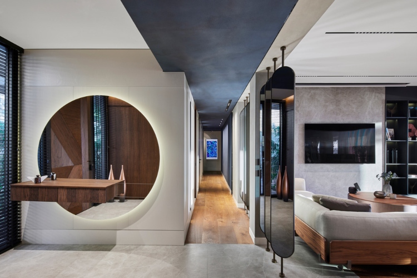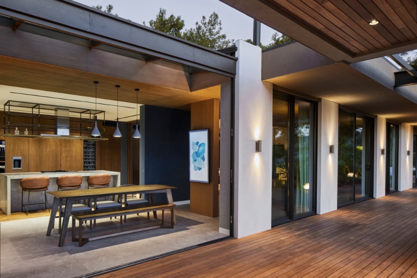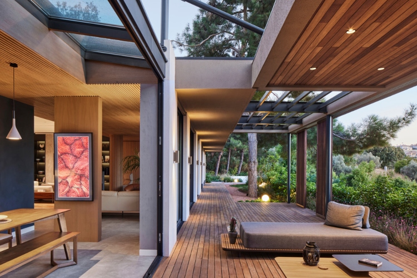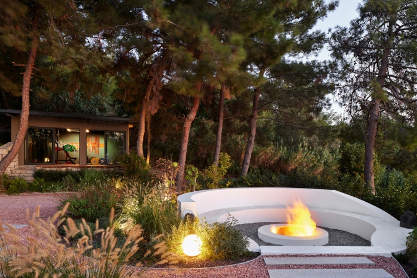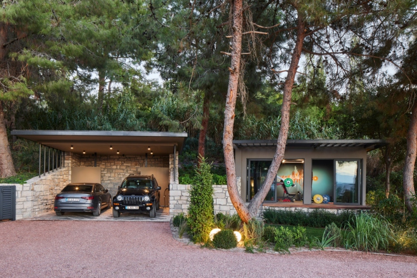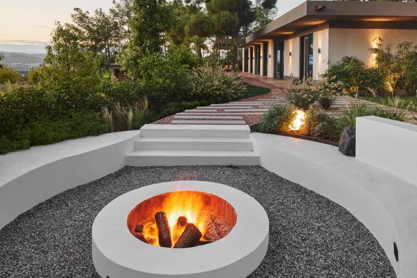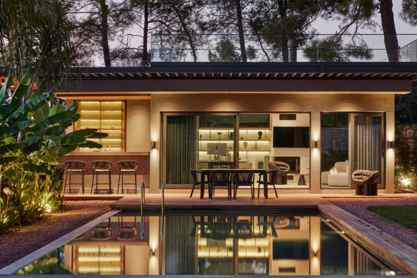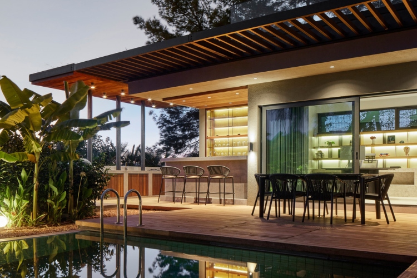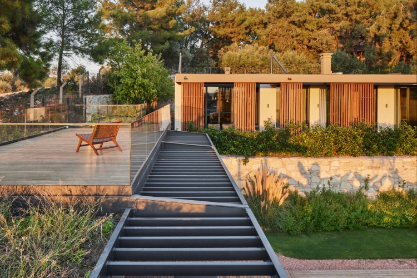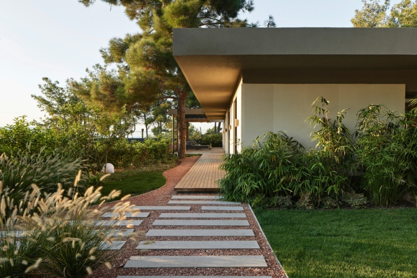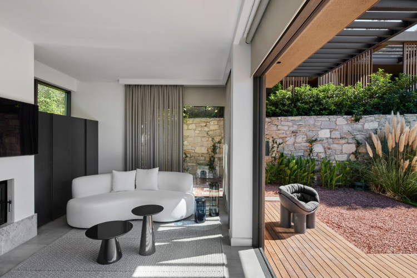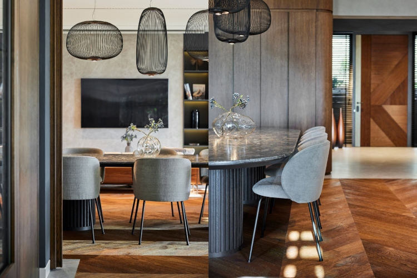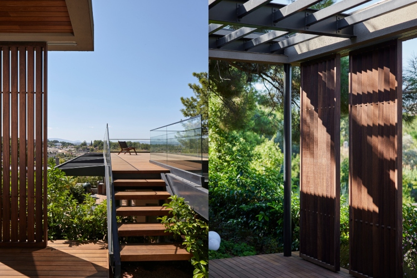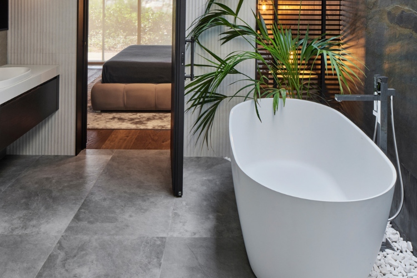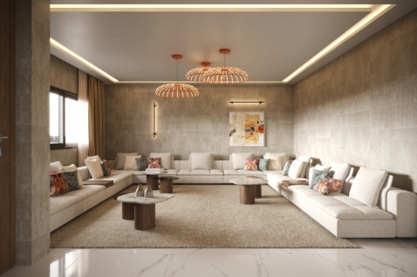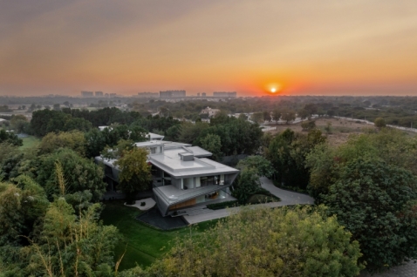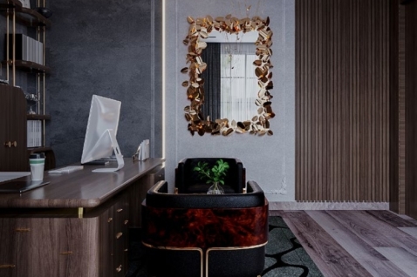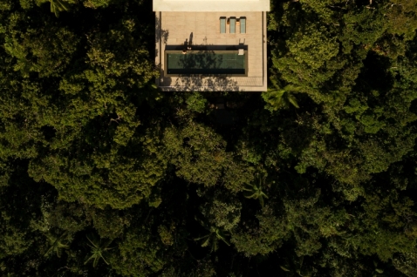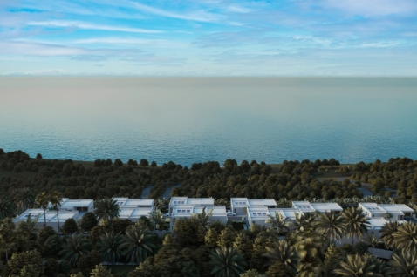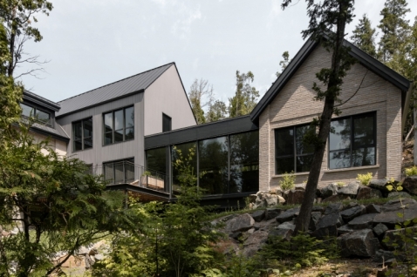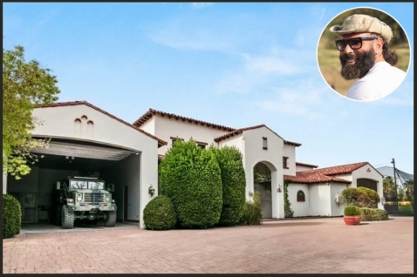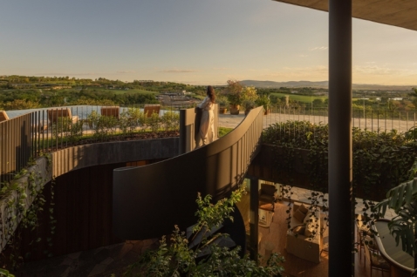More photos
Set on the gentle slope of Kekliktepe in Urla, S House reveals a transformed identity—a metamorphosis from a simple structure into an architectural masterpiece that thoughtfully dissolves the boundary between interior and exterior worlds.
Designed by İzmir-based studio Ofisvesaire, the project’s essence lies in a sophisticated dialogue between materiality, light, and spatial flow. The foundation of this architectural narrative rests on a bold intervention: the existing framework was restructured and elevated through a composite system that fuses reinforced concrete with expressive architectural elements. At its core is a striking pergola with a flexible glass façade—creating a seamless transition between indoor comfort and the surrounding landscape, allowing light and views to flow uninterrupted.
The entryway gently guides visitors from the outer world inward—warm, serene, and inviting, adorned with the tones of wood and marble. This ambiance effortlessly extends through the open-plan living room, kitchen, and dining area. The central living space blends formal elegance with relaxed intimacy, while sliding glass doors open onto a terrace and garden, making nature a daily companion.
The layout unfolds like a mutable stage—walls, niches, and movable façades allow for the space to adapt to privacy needs and functional moments. This rhythm continues in the private quarters, where a corridor leads to the main bedroom, two guest rooms, and a hobby room. At the end of this passage, an art installation serves as a visual punctuation—anchoring continuity and depth.
The exterior is equally intentional: a pool house, gym, and parking area are carefully integrated into the terrain’s natural topography, maintaining uninterrupted flow between all zones. Landscape architecture reinforces the bond between structure and nature, while a material palette of wood, stone, and steel blends effortlessly with the environment.
Sunlight plays a leading role in shaping the spatial atmosphere—through shadows, glows, and reflections. This is especially poetic in the master bathroom, where a skylight filters light through timber slats, casting ephemeral shadows across a stone wall—a gentle reminder of time’s passing.
S House is more than architecture—it’s an experience. Its layers of form, light, and function create a living space that reveals itself continuously, in harmony with the rhythms of nature and daily life. It is a home where design doesn’t dominate—it elevates.

