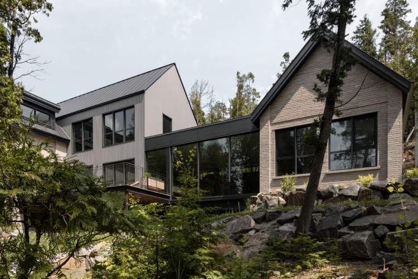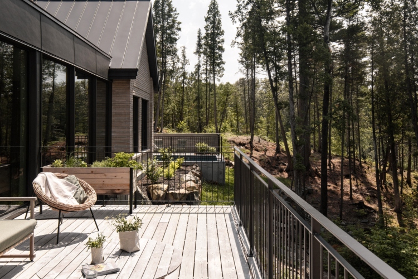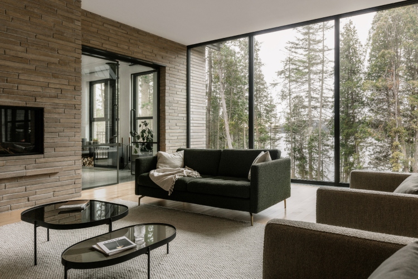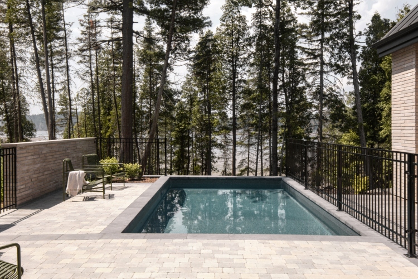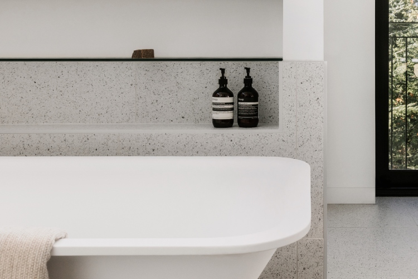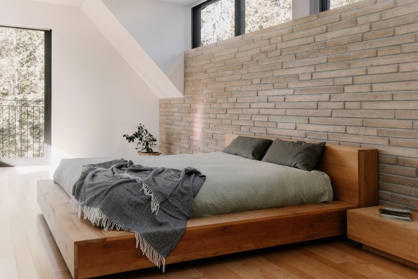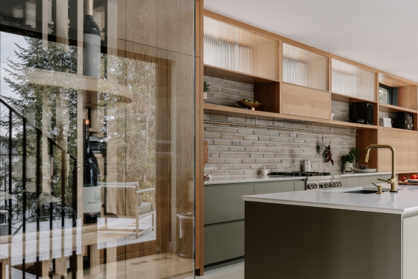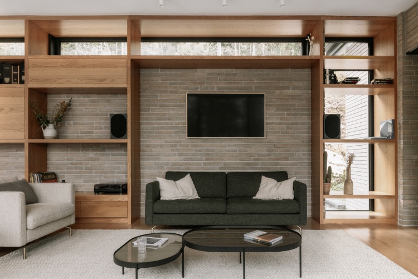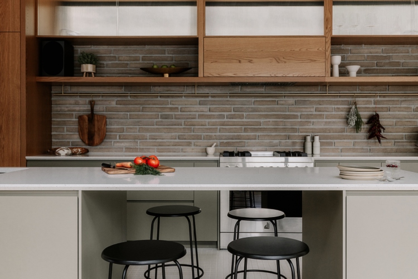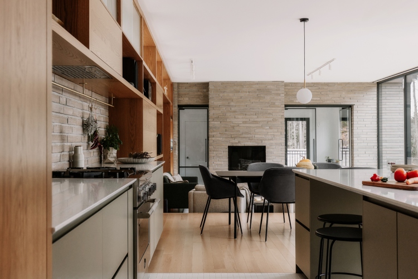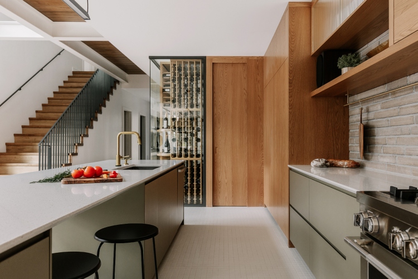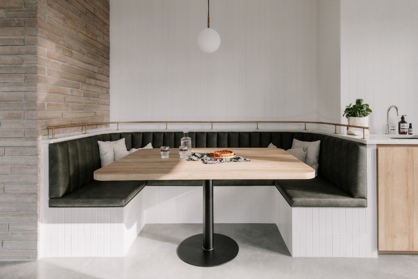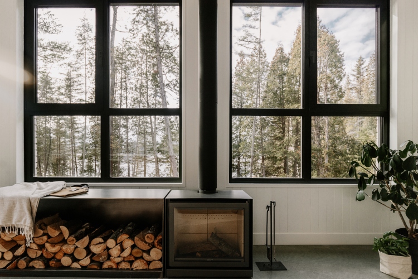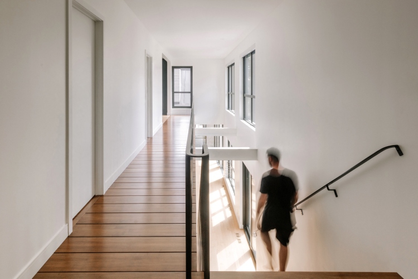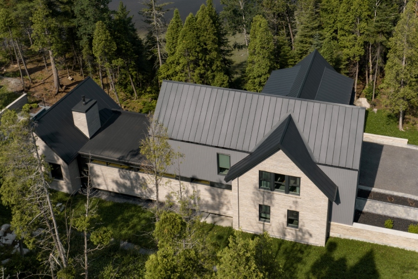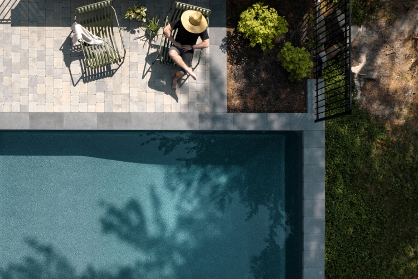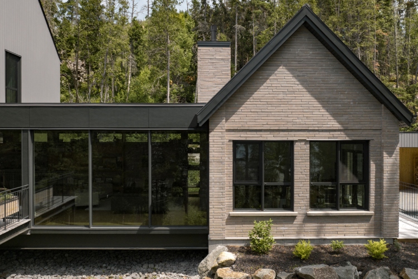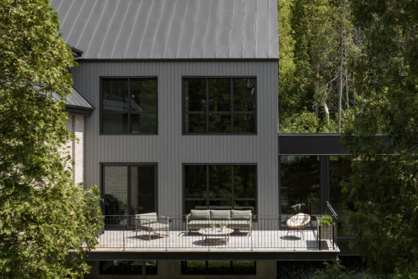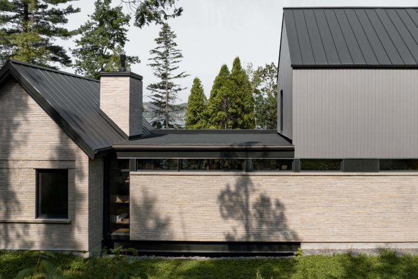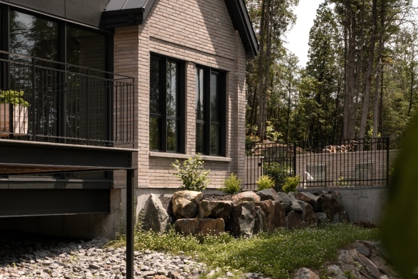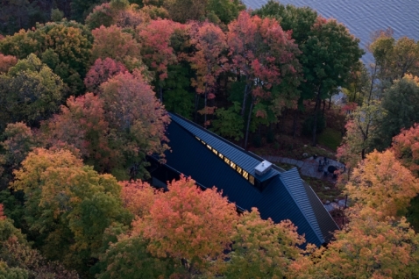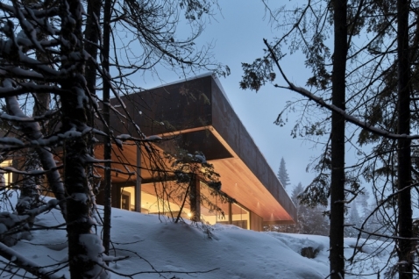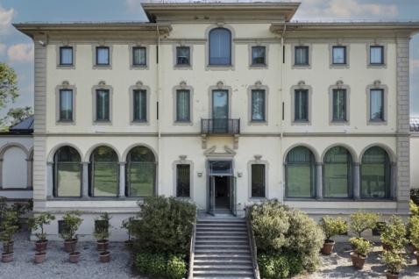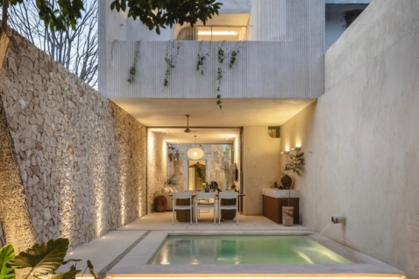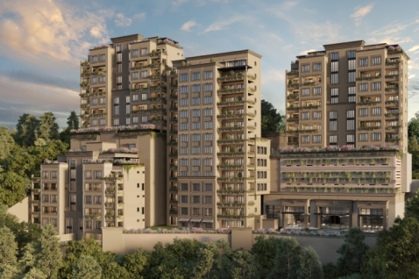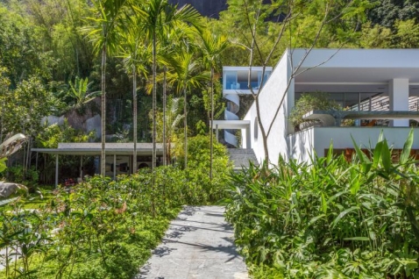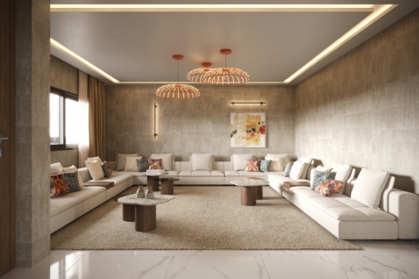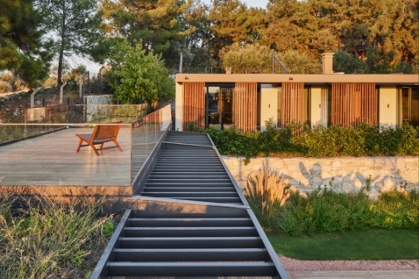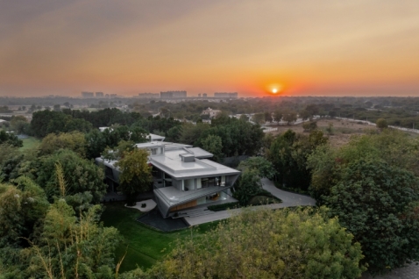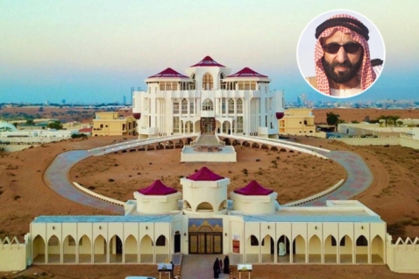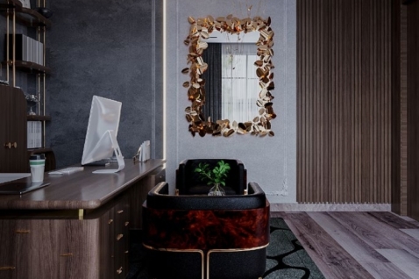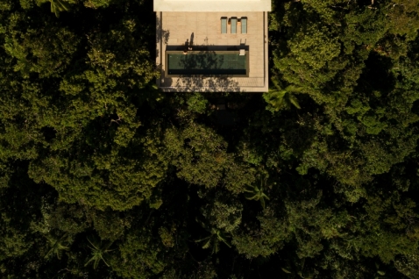More photos
Matière Première Architecture proudly presents the Sur Le Ruisseau project, nestled in the heart of northern Quebec’s natural environment...
This project emphasizes harmonious integration with the landscape of the Saguenay Fjord, with a special focus on ecological sensitivity. Positioned on the edge of the fjord, the Sur Le Ruisseau location offered both inspiration and challenges. The steep slope descending toward the water and the lush nature surrounding it created ideal conditions for retreating into solitude, reflecting the rhythms of the surroundings.
"Our goal with Sur Le Ruisseau was to create architecture that blends seamlessly into the existing environment," explains Étienne Chaussé, an architect from Matière Première Architecture. "The topography of the location and natural flows guided us in the design, allowing us to project a building that is in sync with its surroundings."
Integration with the Forces of Nature The longitudinal shape of the house follows the shoreline, tracing the natural curves of the terrain over a 30-meter space. This approach minimizes the extent of land work, limiting excavation and filling. The central part of the house is suspended over a gravel bed—much like a bridge over a stream—allowing the natural flow of water during spring snowmelt to run underneath the structure before entering the fjord.
This design successfully addresses potential water runoff issues while preserving the ecological integrity of the location. Respecting the natural flows and constraints became a key element of the architectural narrative of this project.
Three Connected Zones for a Unique Living Experience Sur Le Ruisseau is organized into three interconnected zones, each designed to offer a specific living experience while maintaining a unified flow of space:
-
Service and private areas: Featuring a double-pitched roof, this section spans three levels. The ground floor includes a garage, storage spaces, and a laundry room. The garden level houses a gym, home cinema, and guest rooms. The upper floor is reserved for private family apartments and a workspace with panoramic views.
-
Main living area: With a flat roof, this central section appears to float above the landscape. A glass wine cellar, set opposite a broad staircase, visually separates it from the first zone. This open space includes the kitchen, dining area, and a slightly sunken living room, creating spatial variations.
-
Transition zone to outdoor spaces: This section connects the warm interior with the northern exterior landscape. It includes a veranda with a fireplace, a children's playroom, and a multipurpose bathroom, suitable for both indoor and outdoor activities.
Strengthened Connection with the Landscape Due to the significant slope between the house and the water’s edge, direct interaction with the terrain was limited. As a solution, a seasonal outdoor space was developed near the house. This area includes a pool, a covered lounge area, and a fire pit located at the highest point of the property, offering unobstructed views of the fjord.
The interior design embodies warm minimalism, with a focus on materials without excessive ornamentation. A continuous shelf made of red oak runs the length of the house, fulfilling the client's wish to have books always within reach. The upper row of shelves and kitchen cabinets contains windows overlooking the courtyard, allowing natural light to permeate the space.
Materiality in Contextual Harmony The choice of materials plays a key role in Sur Le Ruisseau, reflecting the meeting of land and water:
-
Neutral gray steel cladding: The part of the house parallel to the fjord is built from steel, providing durability and simplicity while visually connecting to the water's surface.
-
Anchoring volumes in earthy beige brick: Two vertical volumes are clad in elongated linear bricks, bringing warmth and solidity, reminiscent of the surrounding geological formations.
-
Steel roof without eaves: This choice follows the northern architectural tradition and ensures functionality during harsh winter conditions.
Large aluminum windows punctuate the façade, serving as an interface between the interior and exterior worlds. They capture changing light, frame views of the fjord and landscape, and invite nature into the home.
"We designed Sur Le Ruisseau in constant dialogue with its surroundings," says Marc-Antoine Chretein, a member of the design team. "Our goal was to create a space where boundaries disappear, allowing the natural landscape to be ever-present."
Harmonious Coexistence with the Neighboring Project Sur Le Ruisseau harmoniously integrates with the neighboring Berges Grises project, which was also carried out by Matière Première Architecture. Both structures use earthy-toned brick cladding, creating a visual connection while maintaining their unique designs. This balance reflects the essence of the project: architecture that respects its environment while affirming its presence along the fjord.
Ecological and Construction Considerations Ecological sensitivity was a priority throughout the project. Both Sur Le Ruisseau and Berges Grises were built simultaneously, using prefabricated structures by contractor Habitation DLC. This helped reduce construction time, minimizing the impact on local vegetation and the coastal ecosystem. Sedimentation barriers were placed near the construction site to protect the shoreline, and most of the coastal area remained untouched during construction.

