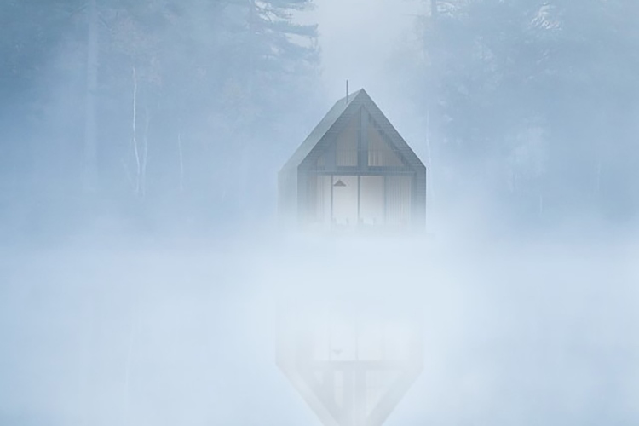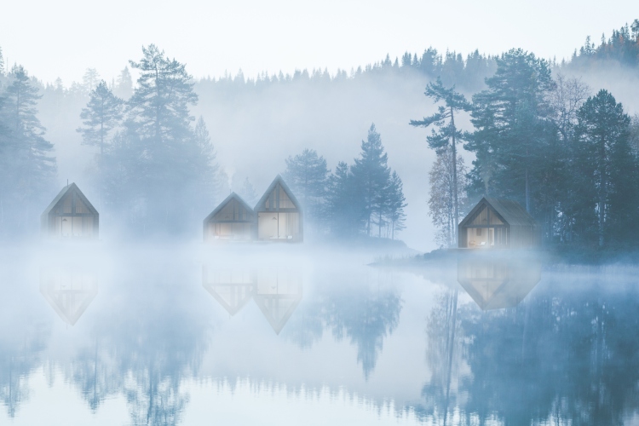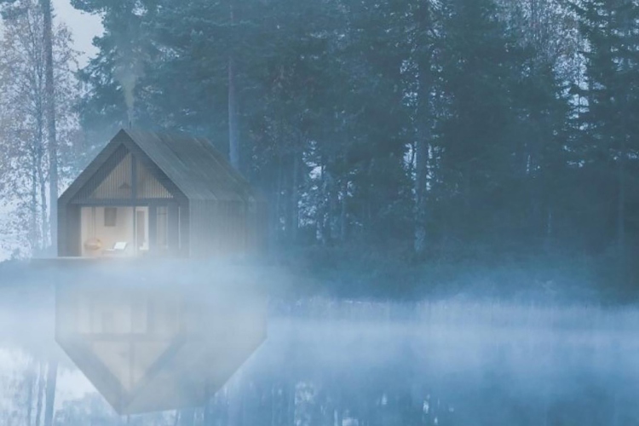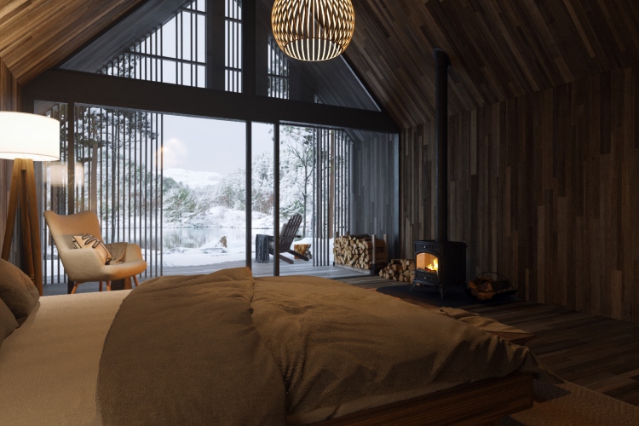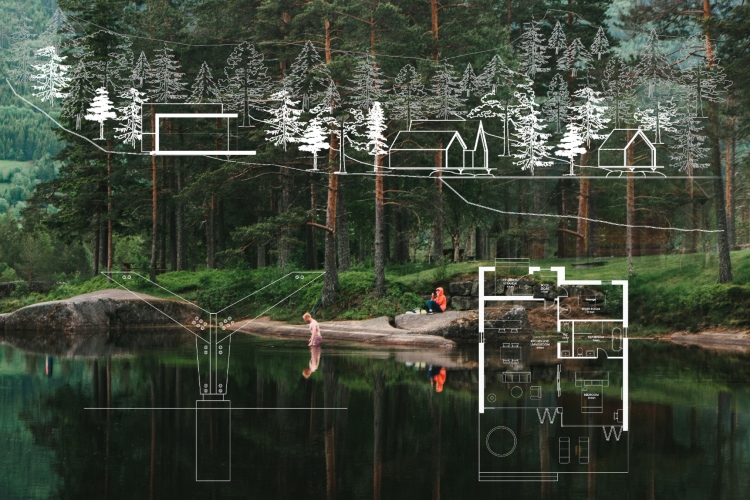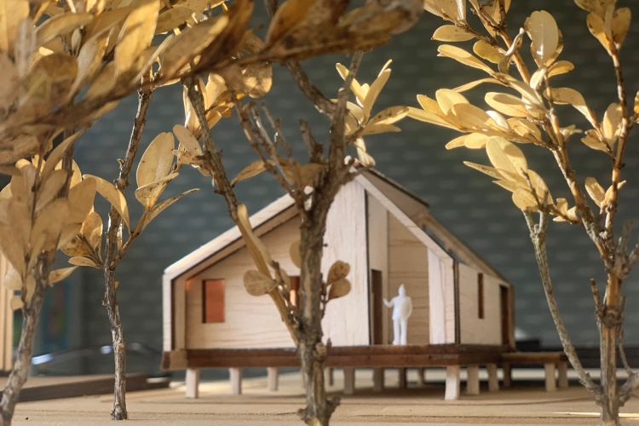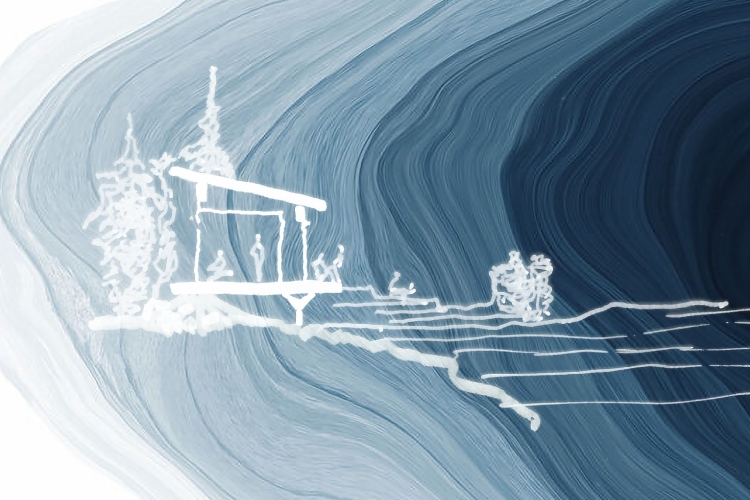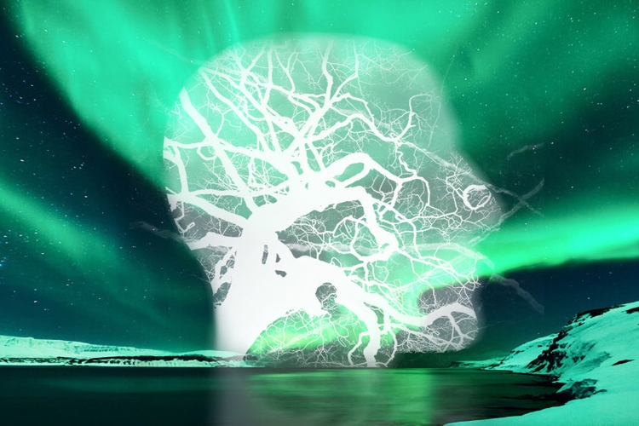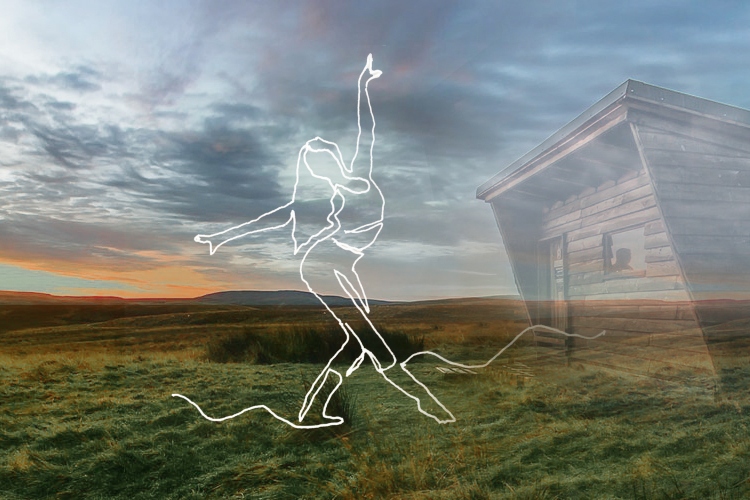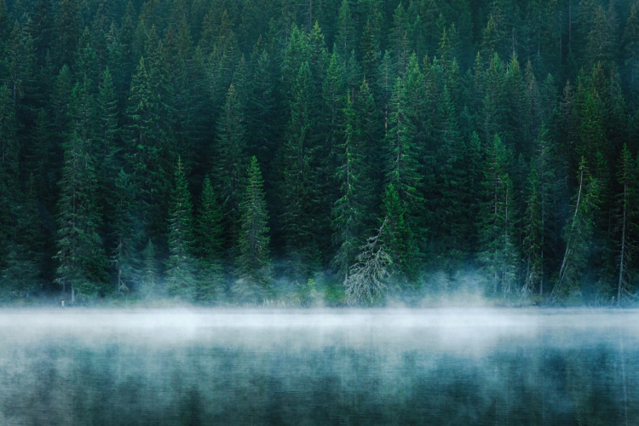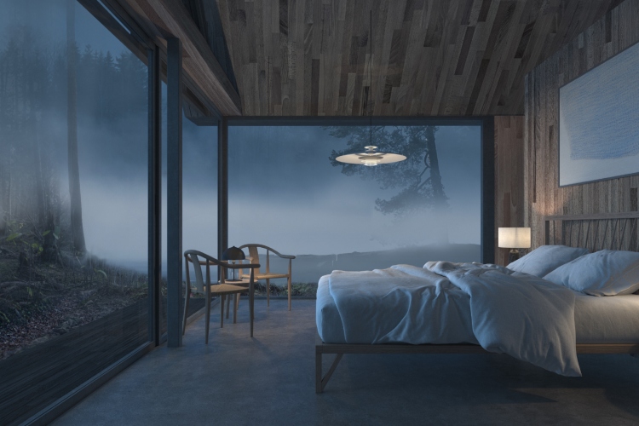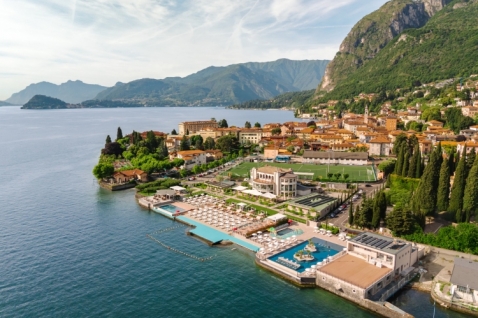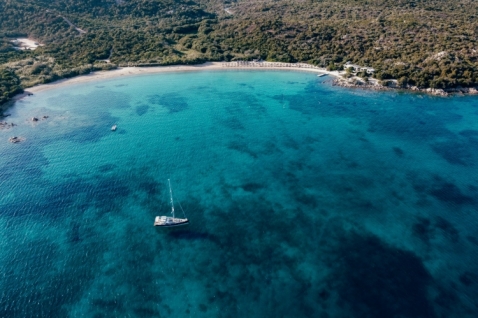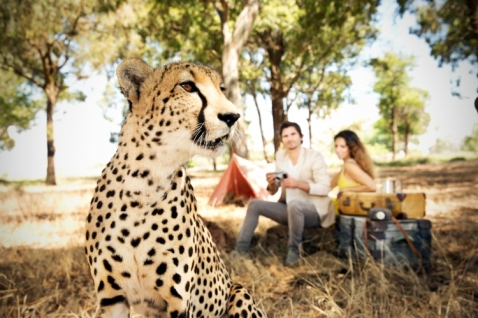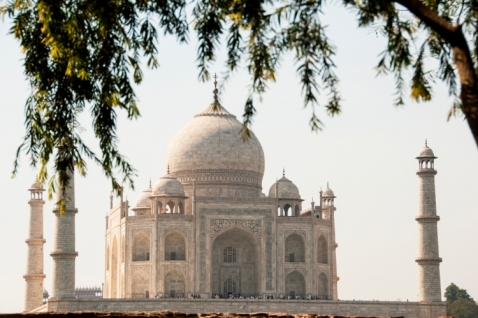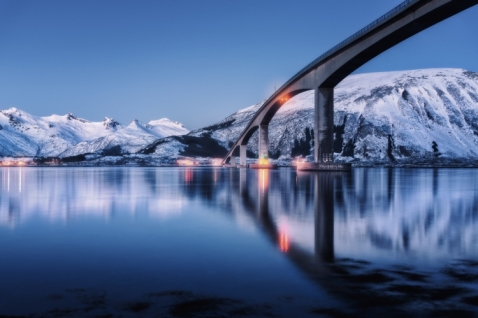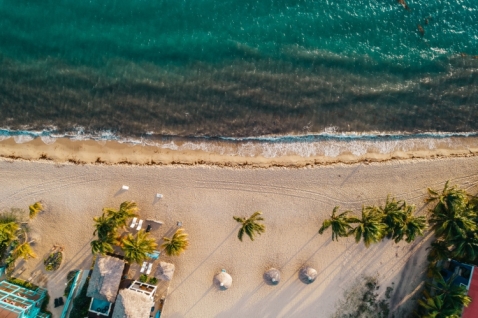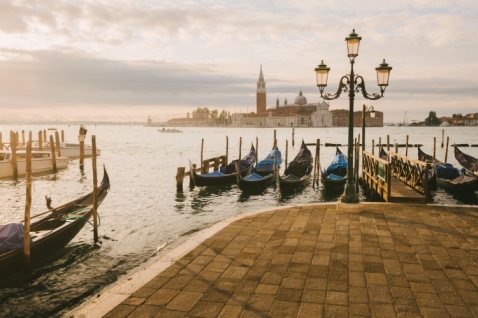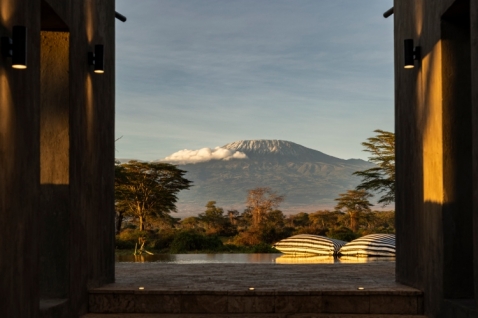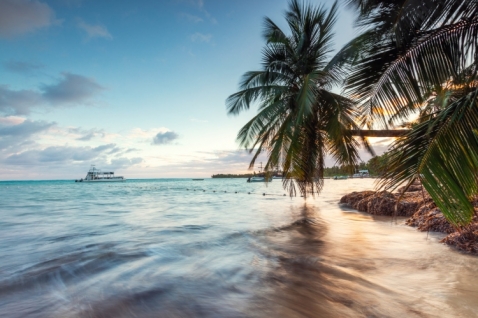More photos
Nestled in the hilly lake region north of Drammensfjord in Norway, the concept of a natural vacation by Atelier Architecture & Design utilizes innovative design and construction to minimally disturb the pristine nature, providing users with maximum connection to the natural environment...
Pristine Nature and Spectacular Landscapes
The location is set in a beautiful, untouched landscape of trees, lakes, and rugged terrain, with open southern views. Access passes through a narrow gorge and requires crossing a wild river, depending on the water level. The serene lake environment, lined with tall pines, complements the dramatic approach. Rising mist, northern lights, and the rounded shapes of the terrain are strong characteristics of this landscape.
Returning to Nature with Sustainable Materials and Technologies
The rental units are remote and provide an experience of returning to nature using sustainable materials and technologies. The interior spaces and their relationship with the surroundings are designed to soothe, allowing users to relax, renew, and revitalize without compromising the rural identity and the natural world. The client aims to enable others to reconnect with nature and tranquility, demonstrating that we can live with nature without harming it. In the 21st century, social media and technology force people to always be online, and this vacation offers the exact opposite.
Simple Cabin Design in Harmony with Nature
The simple shape of the cabin reflects the surrounding peaks and shapes of the conifer forest by the lake. The architecture celebrates the intent to unify construction with the natural features of the site. The position of all cabins is oriented downhill towards the lake, following the contours of the forest/lakeshore. The front of the cabin is raised on a minimal system of wooden and steel connectors - "tree stumps" - that distribute the load to the ground, while the rear of the cabin, where the terrain allows, sits on rocky outcrops. This ensures that the building footprints lightly touch the ground.
Sustainable Construction and Accessibility
Using the local transport of the ski center provides alternative access to the remote location for people with reduced mobility, simultaneously reducing carbon emissions during the construction process. Building during the winter months, when the ground is frozen and most flora and fauna are dormant, will minimize ecological damage.
The "fabric first" approach with a hermetic construction to the "Passivhaus" standard will ensure optimal energy efficiency and a low carbon footprint. The wooden frame and cladding materials are easy to transport and assemble using locally sourced Norwegian materials. The roof and walls are made of a unique product of cross-laminated timber (CLT) called "Tewo-Thermowood." This provides a sandwich: wood on the outside and ISO insulation inside, with wooden connectors. This is manufactured 15 miles from the project site.
Sustainable Energy Sources and Wastewater Recycling
Energy will be generated by a micro-hydroelectric generator using the existing dam at the top of the lake, heating using a ground-source heat pump that uses coils to recover thermal mass from the lake bed. Wastewater will be recycled through a biological treatment plant, reusing natural resources affected by the construction. Surface water will be filtered through "rain gardens" surrounding the cabins, then discharged back into the watercourse.
Awareness of Nature and Reconnection
Norsk Retreat aims to awaken the awareness lost through industrialization, allowing reconnection with oneself and the environment with a sense of calm, purpose, and excitement.
About Atelier Architecture & Design
Atelier Architecture & Design is an award-winning studio working in urban centers and rural areas. The firm enjoys collaborative work to produce buildings characterized by quality: structures, spaces, and landscapes that collectively create a sense of place, environmentally, economically, and socially sustainable, providing good value for their clients through rigorous attention to design and detail.
By prioritizing this approach, AA&D aims to create buildings that not only serve their immediate purpose but also contribute to the well-being of communities and the preservation of our planet's resources. Using their "Pioneer-Nature" method, the firm demonstrates that buildings can be constructed in landscapes, reconnecting people with nature and nature with people.

