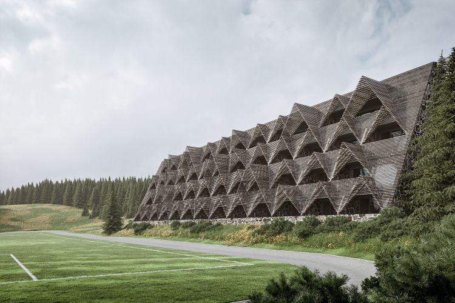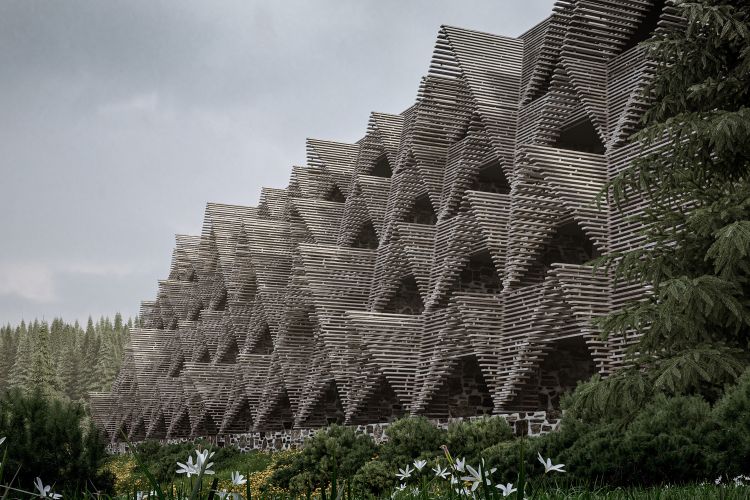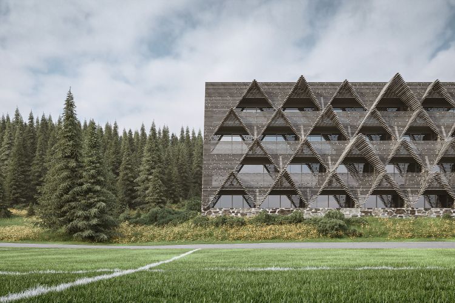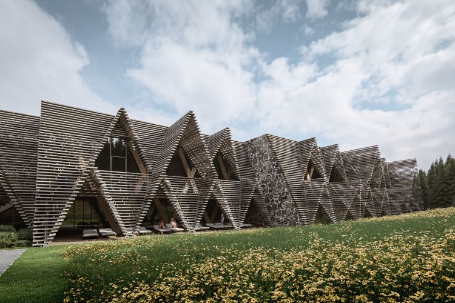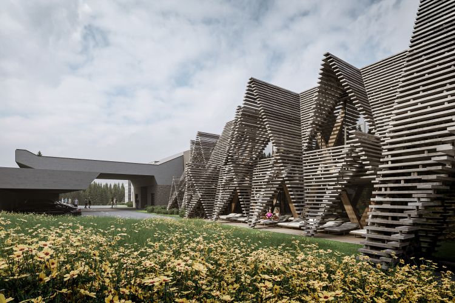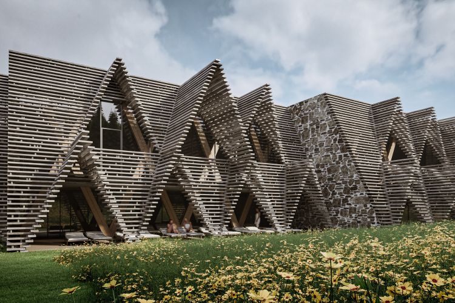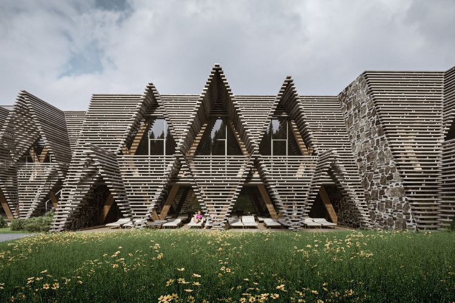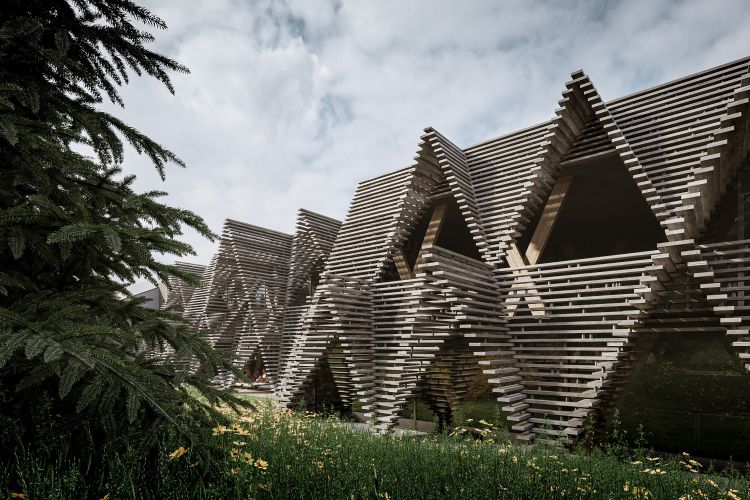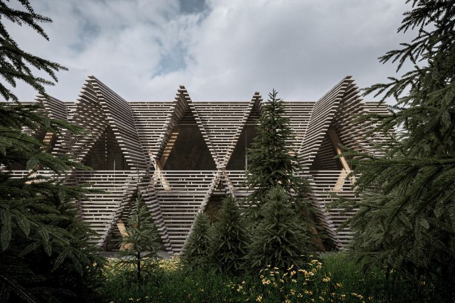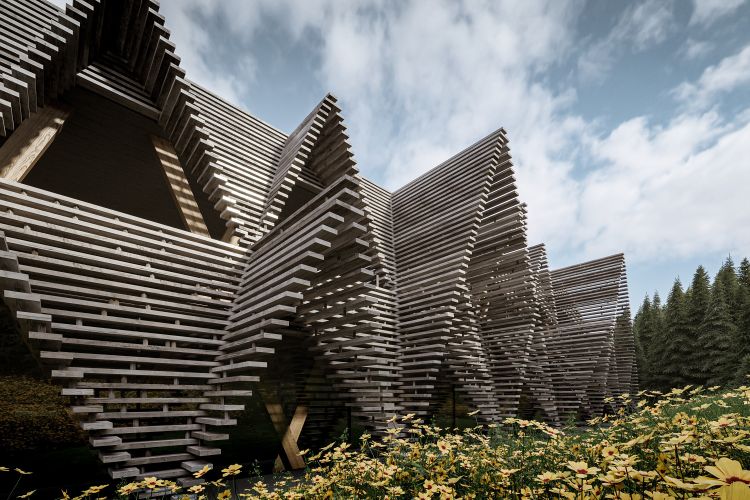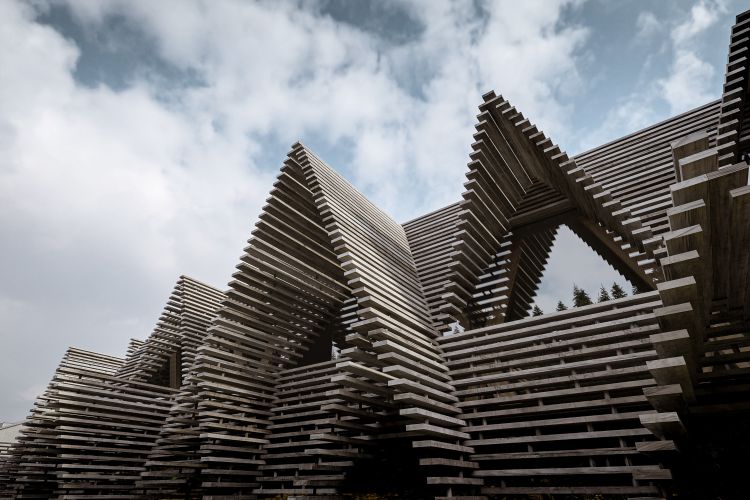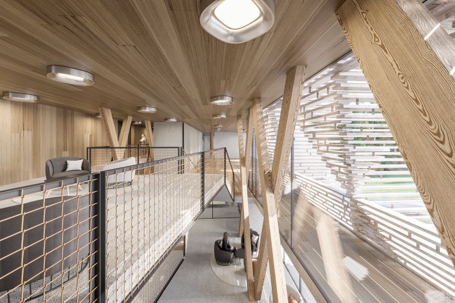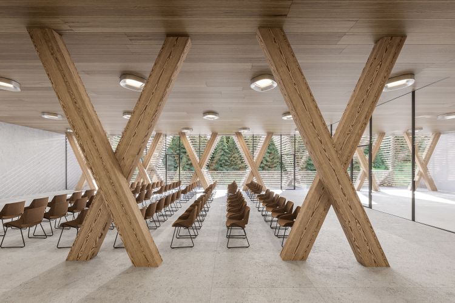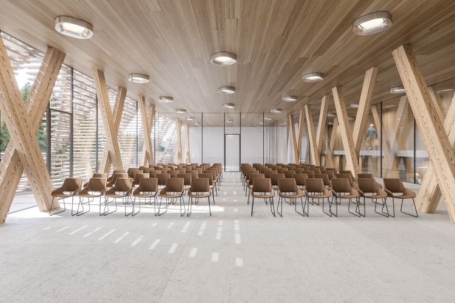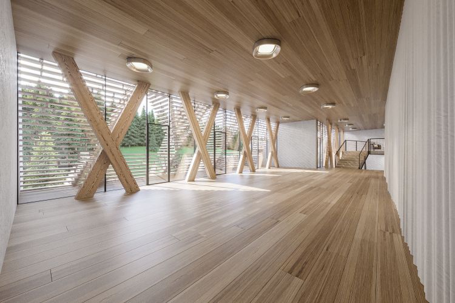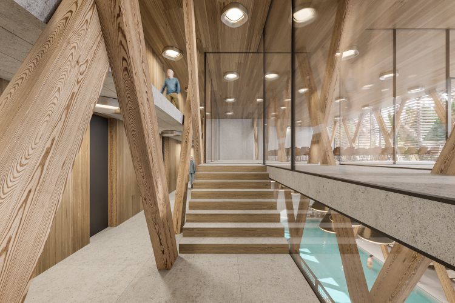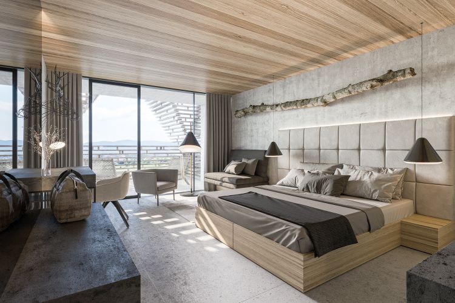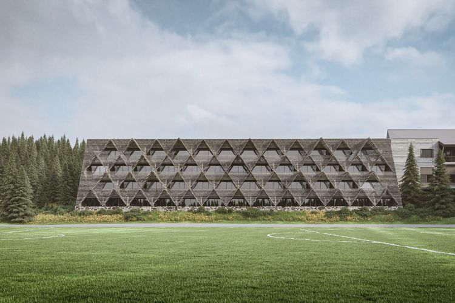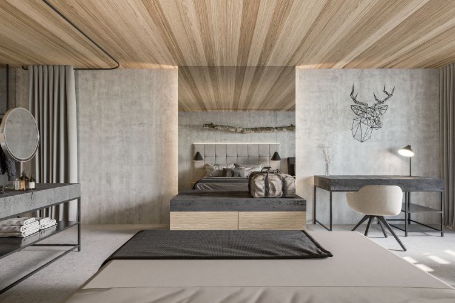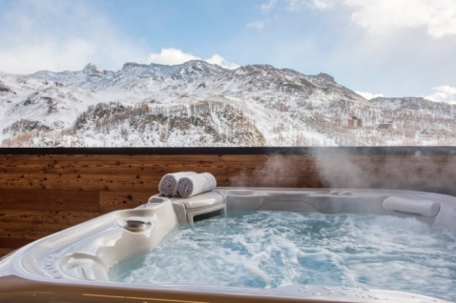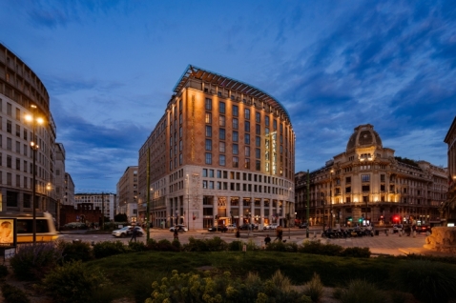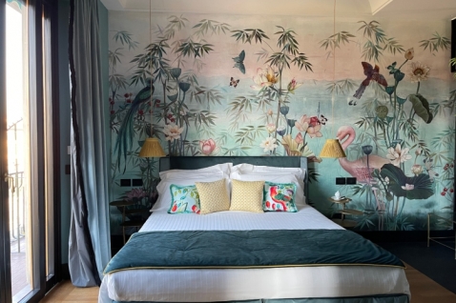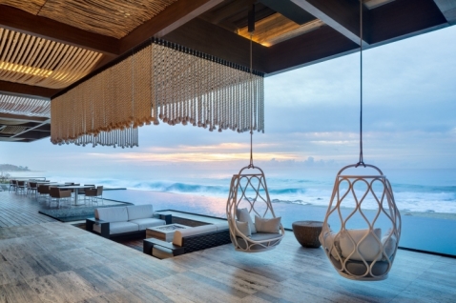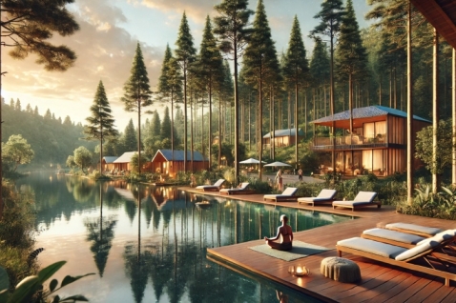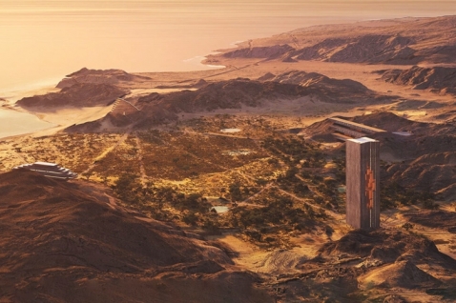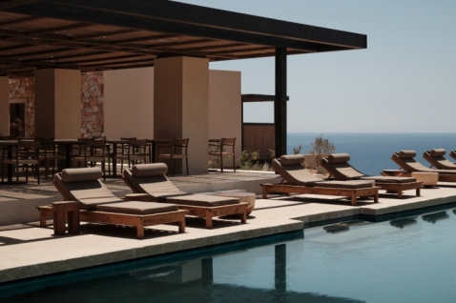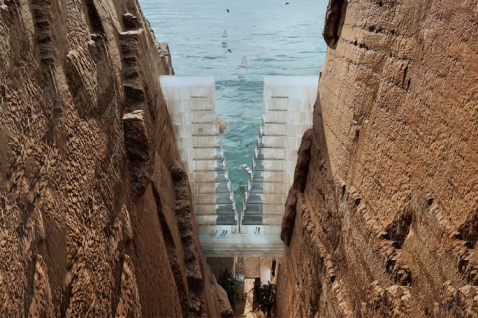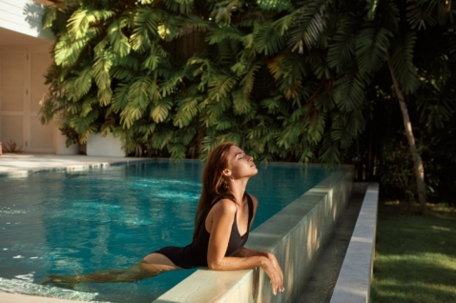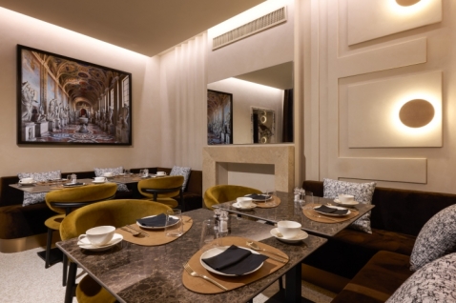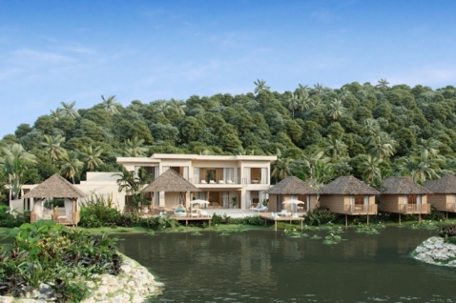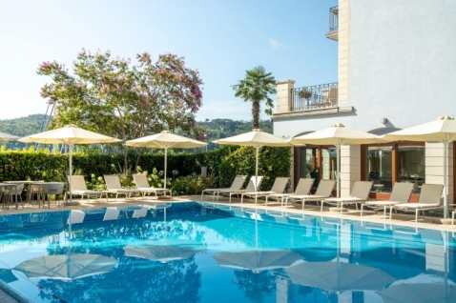More photos
Hotel Natura represents one of the first meeting places for visitors to the Rogla sports and tourist centre...
Built as the ultimate addition to the group of hotels, it perhaps presents the most significant visual departure from the recognizable expression of previous interventions, which were more in reference to the local, rurally developed landscape. Hotel Natura was designed as the most luxurious hotel in Rogla but was never fully realized. Much of the envisioned accommodation capacity remained unfinished; however, the investor now intends to change its typology and expand it by adding multipurpose communal spaces and a recreational pool.
How to deal with an expansion where essentially half a hotel needs to be added? If the same design approach is retained, the hotel volume, which already somewhat protrudes from the local landscape, will become even more prominent. Hence, devising a new part with an independent appearance but a logical connection to the existing building is an acceptable solution.
When visitors ascend to the top of Rogla, their mental image of the landscape is rather romantic: a snowy chalet amid untouched nature. The actual needs of the accommodation provider are evidently different—to provide as much accommodation with balconies whose appearance and scale have little in common with a secluded chalet.
This influenced the decision to reconcile the irreconcilable: to transform the facade into a roof. The facade has been visually transformed into a roof with wooden beams, historically characteristic of the surroundings. The wood on the facade is freely placed and unprotected, allowing it to age and blend with the appearance of the surrounding landscape. The new addition, therefore, refers not so much to the existing building as to the surrounding forest and traditional rural development.
The internal organization of the program offers a clear division between public and accommodation sections. The entire public program has multiple floors that open up to the forested backdrop to the north, while all guest rooms have slightly lower ceilings and face the ski stadium to the south. The differences in floor heights are bridged by the new staircase established as a "vertical hall," as well as a new two-way lift. Such a design contributes to attractive interior spaces that provide plenty of intersections and natural light, including corridors. Although there is a clear division between public and accommodation sections, they can also be reconnected in cases when the entire addition or its individual standalone sections are rented out.

