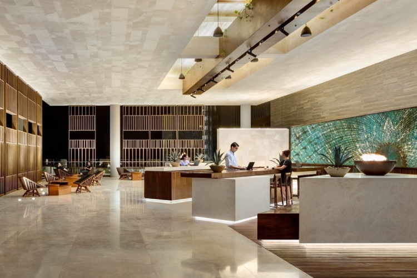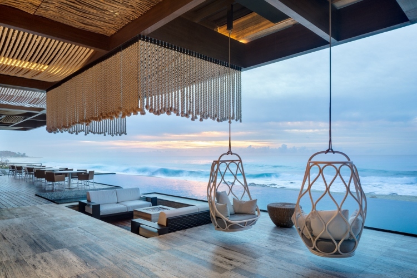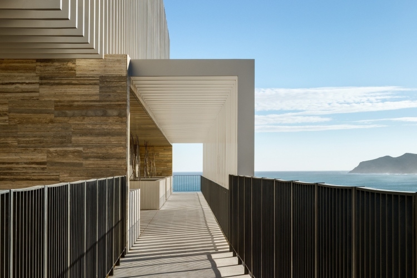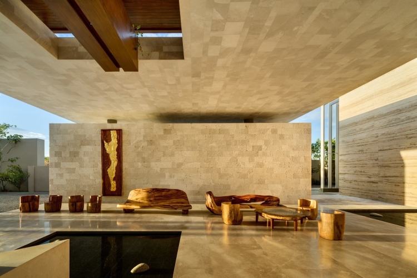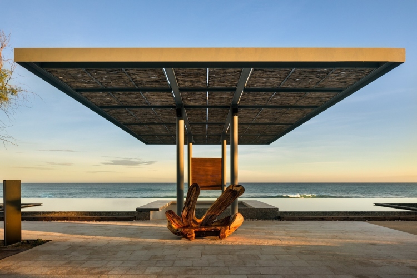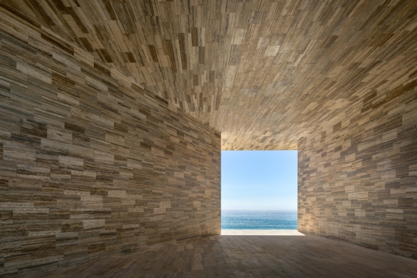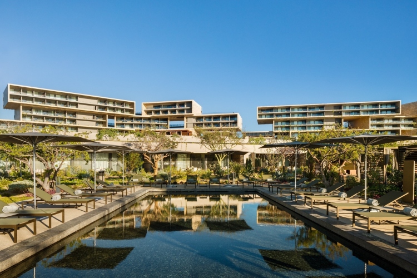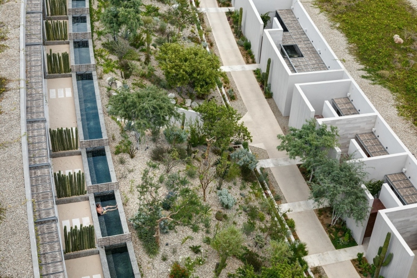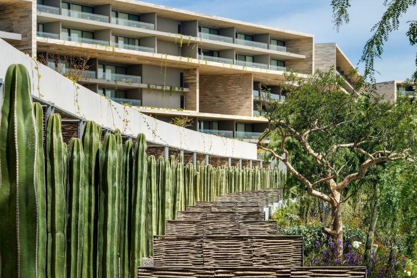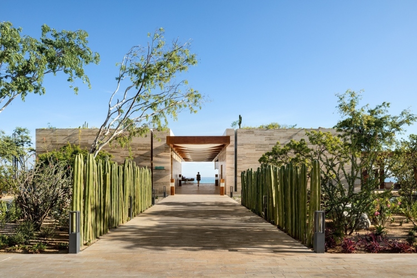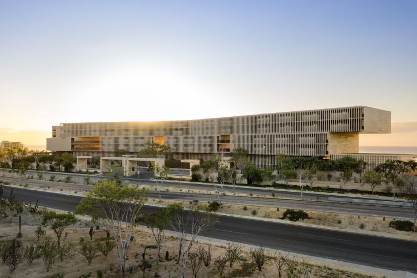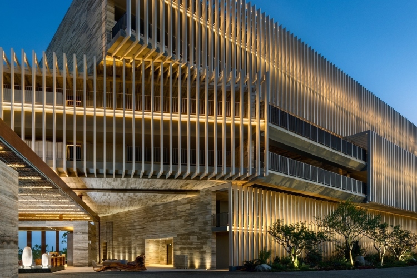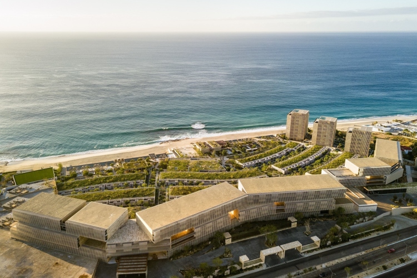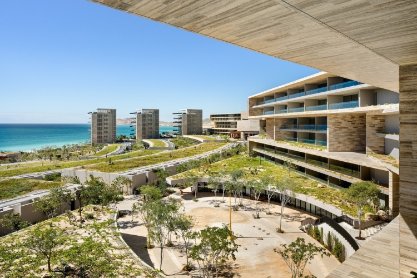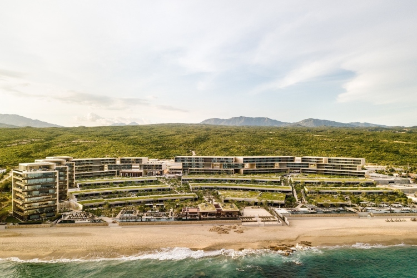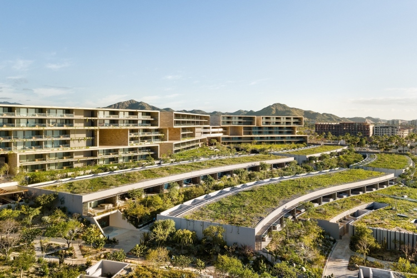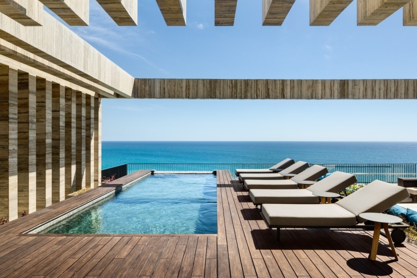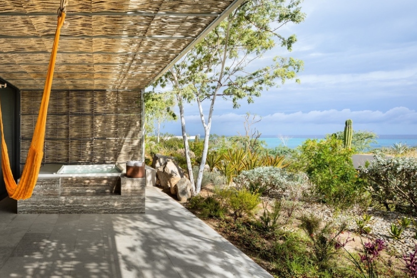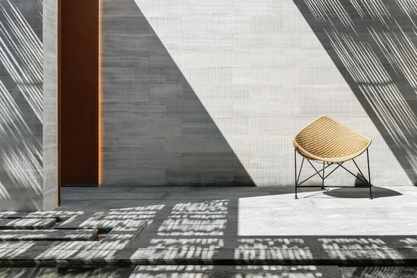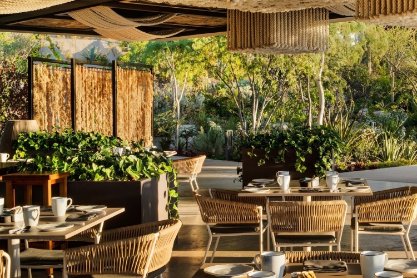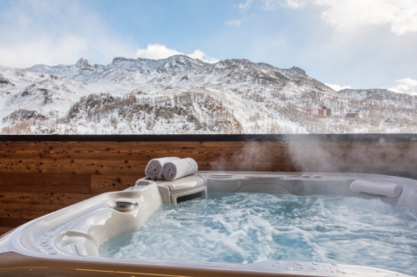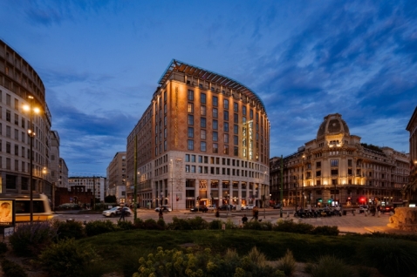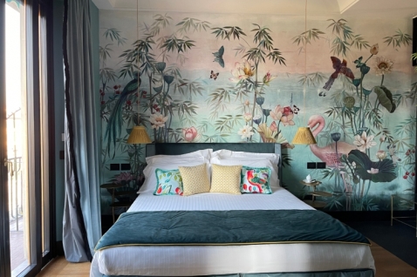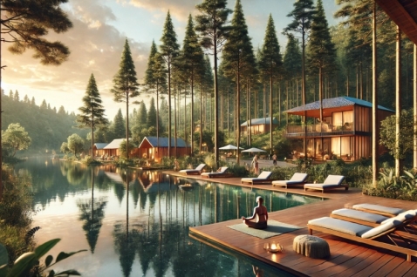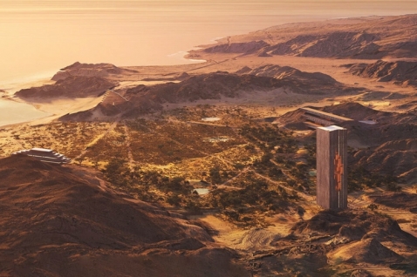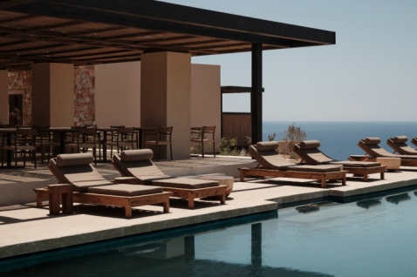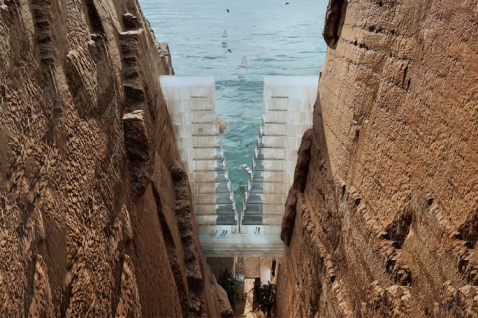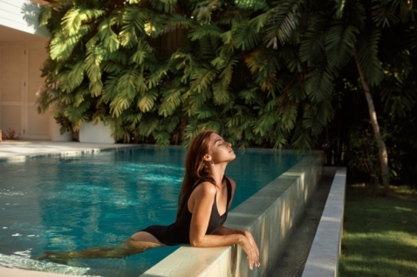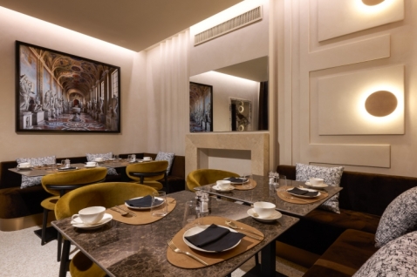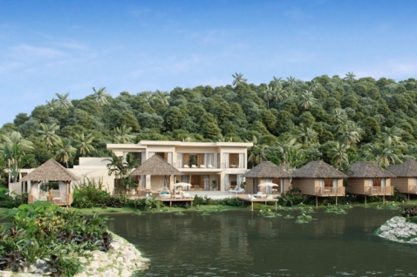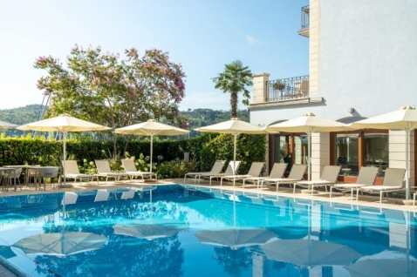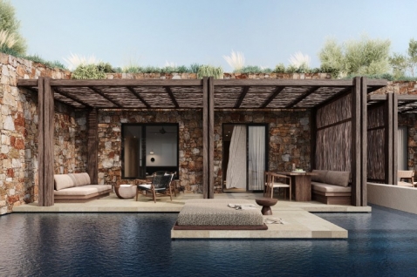More photos
The stunning natural landscapes of the Baja California Peninsula, with ochre-colored semi-desert surroundings contrasting against the deep blue of the Sea of Cortez, provide the perfect backdrop for the construction of a new prestigious hotel in Mexico.
Solaz Los Cabos celebrates the unique integration of landscape, architecture, and art, sprawling across 9.8 hectares of coastline with distinctive topographical formations. The architectural concept is driven by the need for harmonious integration of the building into the natural environment. This goal is achieved through the use of organic forms that evoke waves, creating attractive volumes tailored to the specific location. Careful selection of materials, plants, and construction methods further contributes to this integration, forging a perfect connection between the hotel and its natural surroundings.
Solaz Los Cabos offers a wide range of accommodations and services, including a hotel, suites, restaurants, a spa, a museum, open plazas, and numerous other amenities, attracting guests from both Mexico and abroad.
Due to the naturally steep topography, rising from the shoreline to the north, the decision was made to form three large curved terraces running east to west, with hotel rooms located on the western end, closer to the sea. Movement between the terraces is facilitated by narrow pathways covered with dense vegetation, providing greater privacy for the various functions.
Each terrace rises above the other in a step-like fashion, allowing all areas, with their south-facing façades, to enjoy spectacular sea views. Amenities such as pools, a beach club, and lounging areas are located on the lowest level, right next to the beach, creating the perfect space for relaxation.
The main entrance to the hotel is situated within the central building, distinguished by its plasticity of form and organic movement. This structure resembles three stacked blocks, each containing two floors, with a total of six levels housing hotel rooms. The volumetric design of this building continues the concept of integration with the surroundings, while its dynamic shape offers enhanced views of the sea, making the hotel stand out with its unique technical character.
The suites, managed by the hotel, are arranged in three square volumes along the southern side of the property, providing premium accommodations for guests.
The architectural design of the rooms and suites follows the topography, blending with the sandy beach. A central courtyard lobby serves as the entry point and bridge between the external topographical waves and the geometric interior structure. A warm atmosphere pervades each space, created by the use of tropical wood, fabrics in fresh Mexican colors, and stone-accented lines, offering a contemporary aesthetic experience.
One of the fundamental pillars of the Solaz Los Cabos concept is the artistic intervention throughout many hotel spaces. Mexican artist César López Negrete created and displayed more than 400 artworks celebrating the life and culture of Baja California from ancient times. His artistic vision permeates every detail, from the micro level (rooms) to the macro level (open spaces and plazas), establishing harmony between art and space.
The presence of Solaz Los Cabos in Los Cabos is striking, thanks to the way the architecture is seamlessly woven into the integrated landscape project, developed in collaboration with Gabayet 101 Paisaje. The plant palette is complemented by additional native species, adapted to each space. In this way, the architecture and landscape blend harmoniously into the outdoor pathways, terraces, lobbies, restaurants, and green roofs that cascade down toward the sea, creating an impressive visual experience.
With its contemporary Mexican design, integration into the natural environment, and artistic projects, this hotel has the potential to become a new global icon in the luxury hospitality industry.

